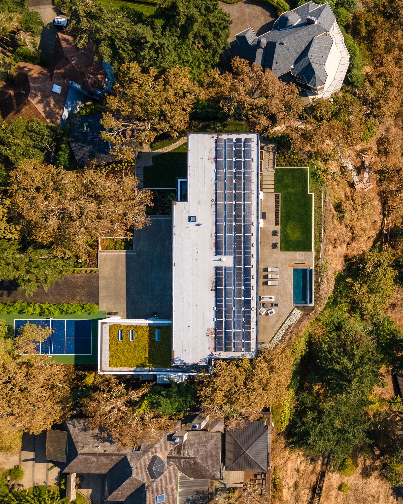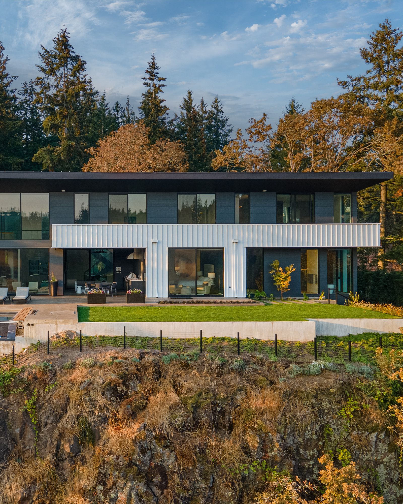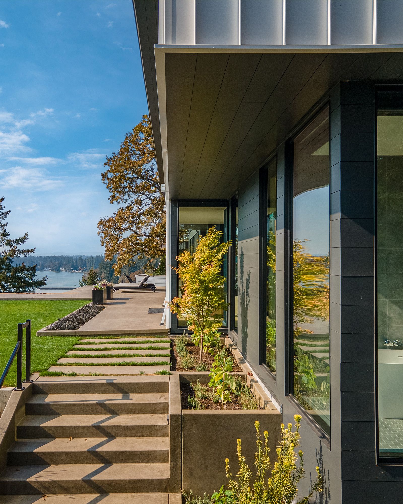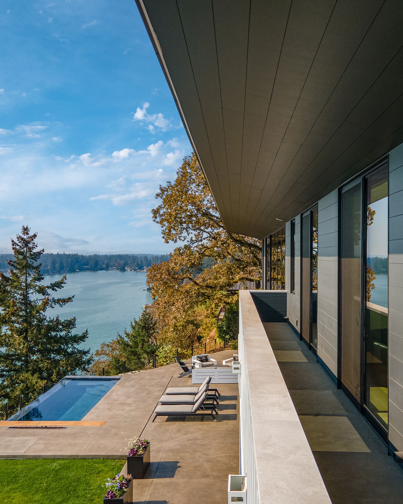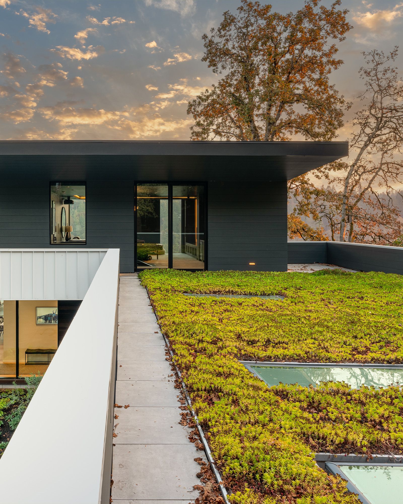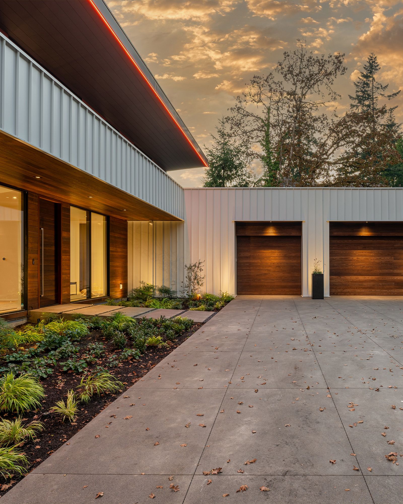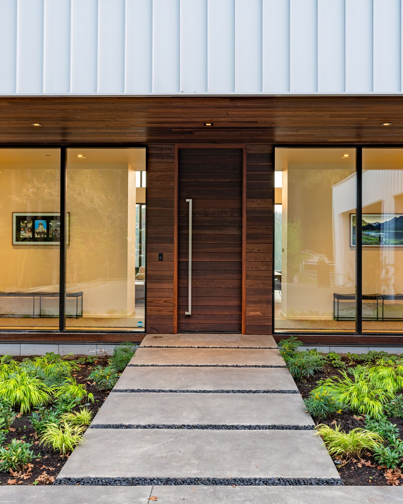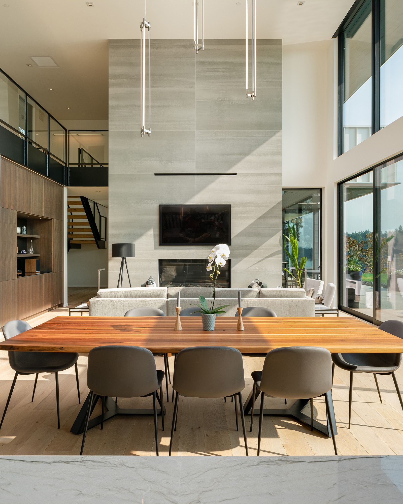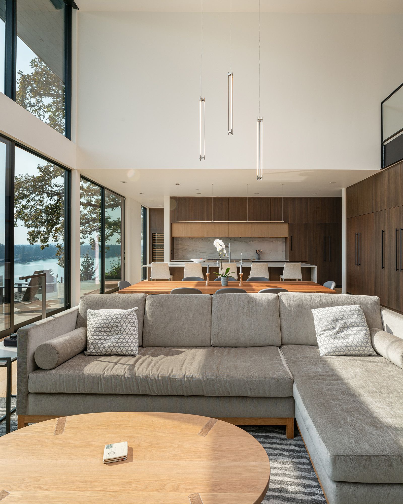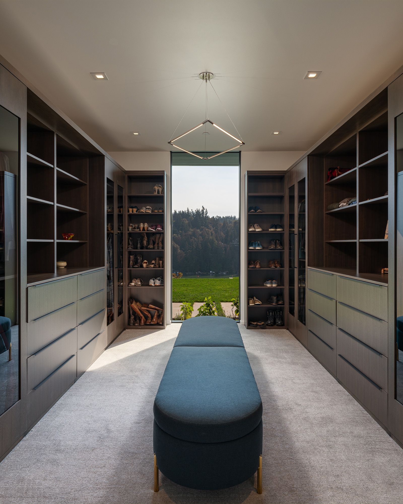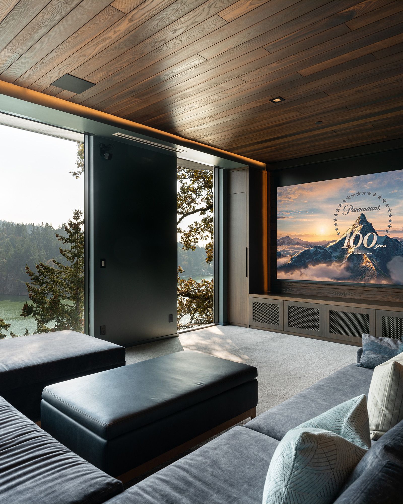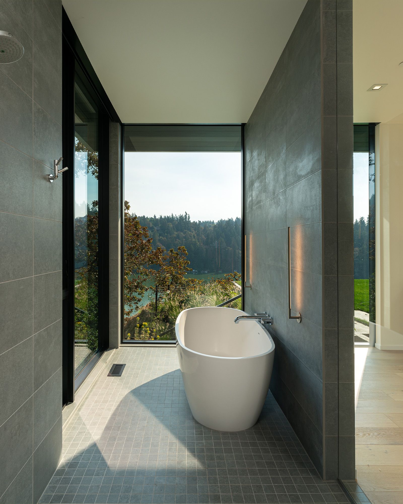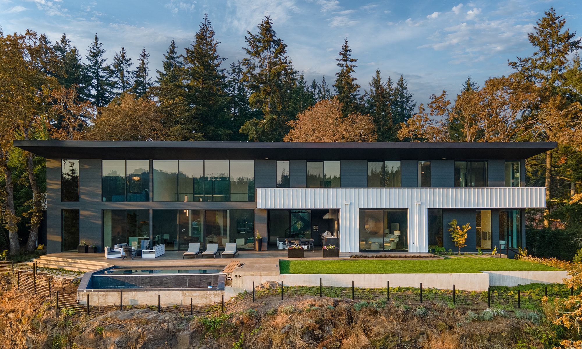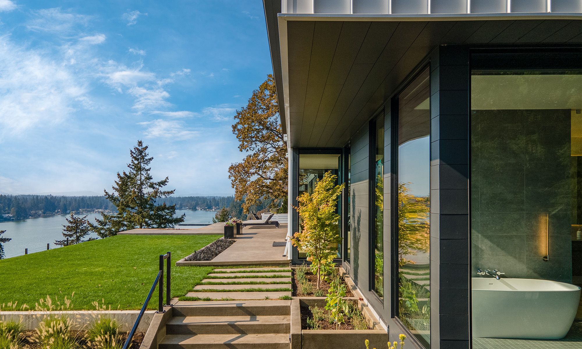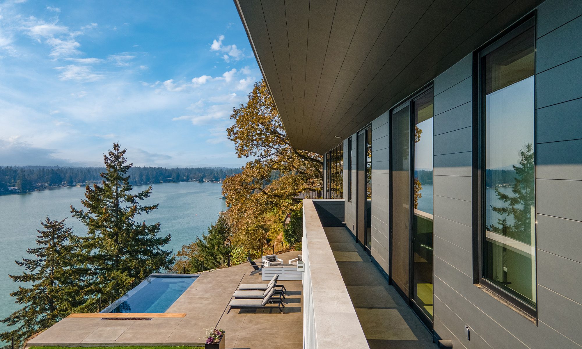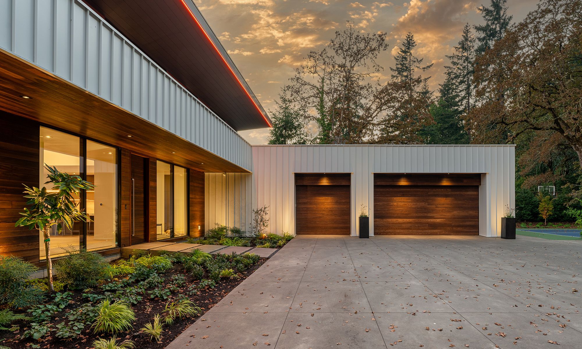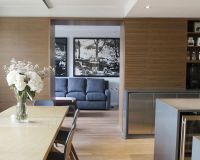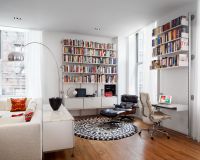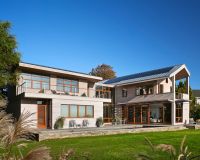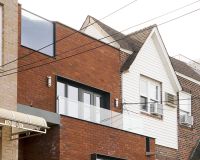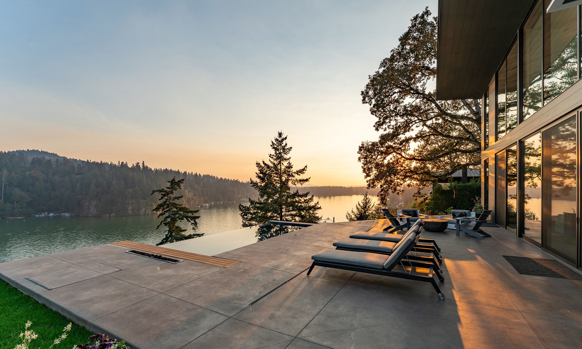
WNQ
Summit Residence
Located on the cliffside with spectacular views overlooking Lake Oswego, Oregon, this 7,775 sq ft ground-up single family residence includes converting an existing garage into an ADU, new boathouse, and hardscape design on a 1+ acre site.
- Architect
- Method Design Architecture + Urbanism, PLLC, Amanda Martocchio Architecture + Design, LLC
- Builder
- --
- Consultant
- Bridge City Engineering
- Photo
- Lumin Foto
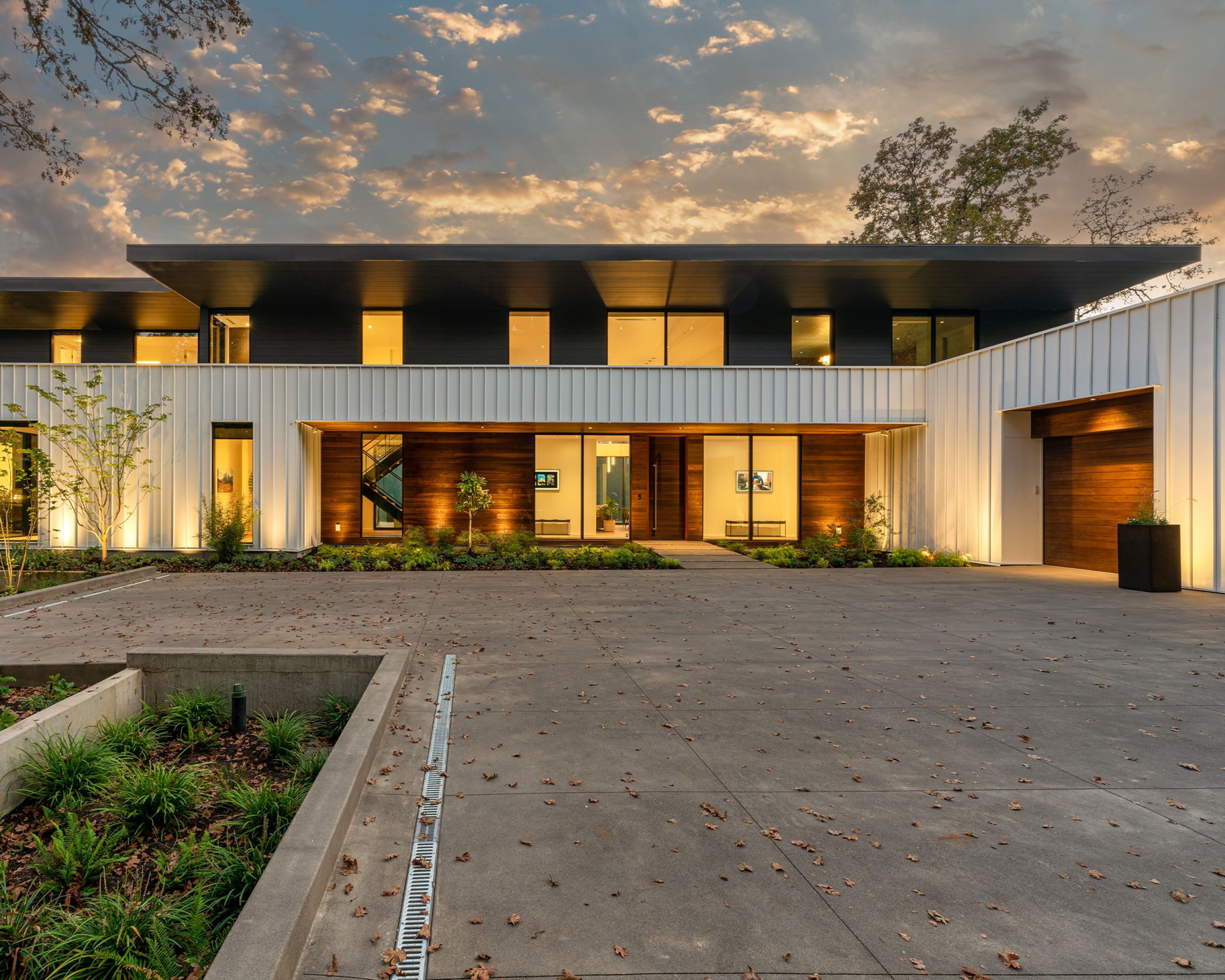
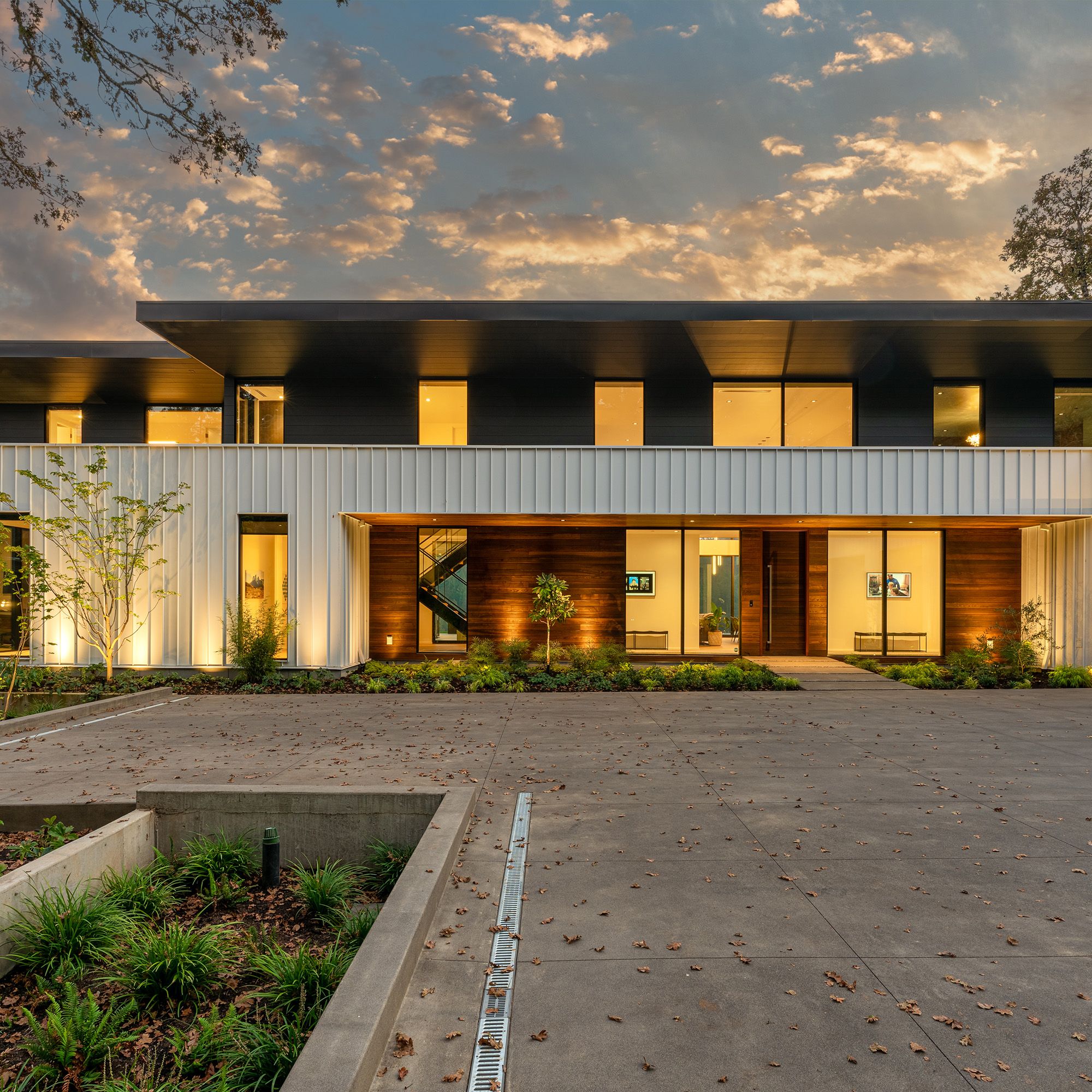
The design, which was a collaboration between Method Design and partners Centerfield Studios out of Portland, maximizes lake views while blurring the lines between indoor spaces and outdoor living. Passive and active sustainable strategies are infused throughout with advanced thermal insulation, large cantilevered eaves for shading, ample daylighting, green roofs, solar panels, radiant flooring among many additional features.
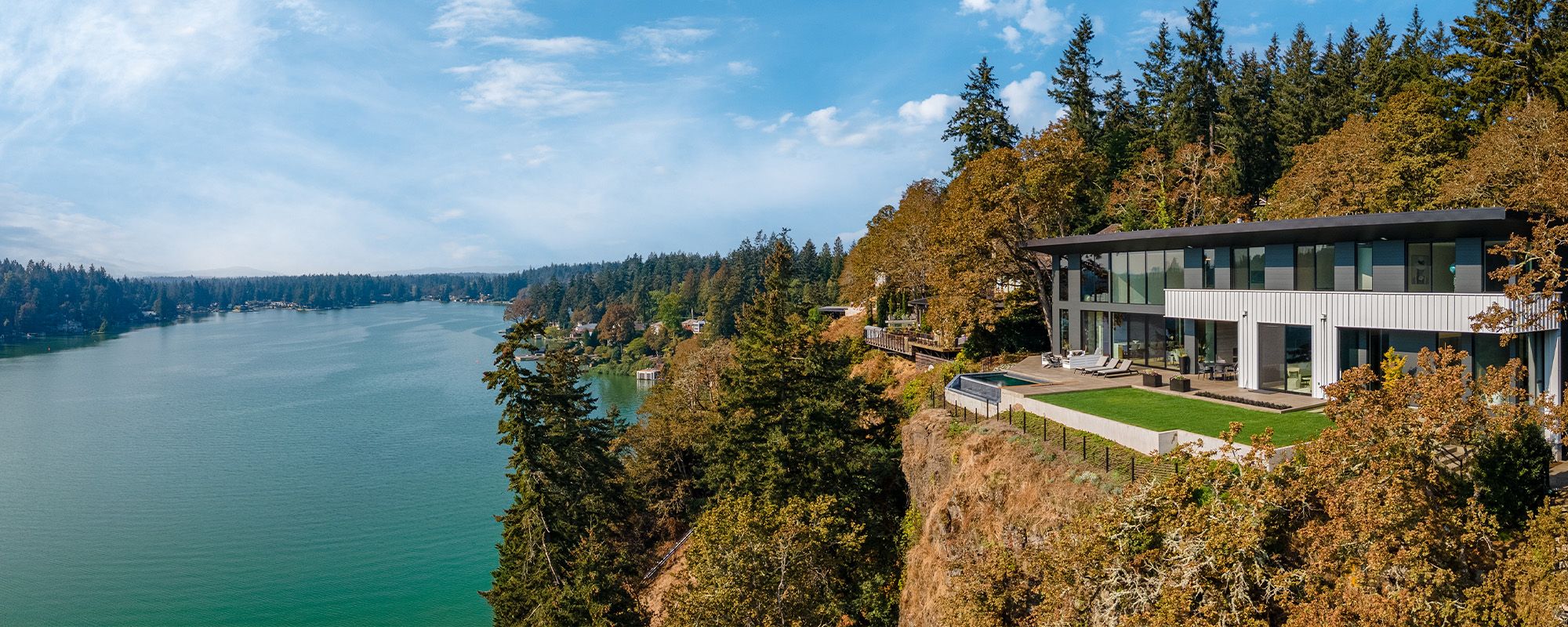
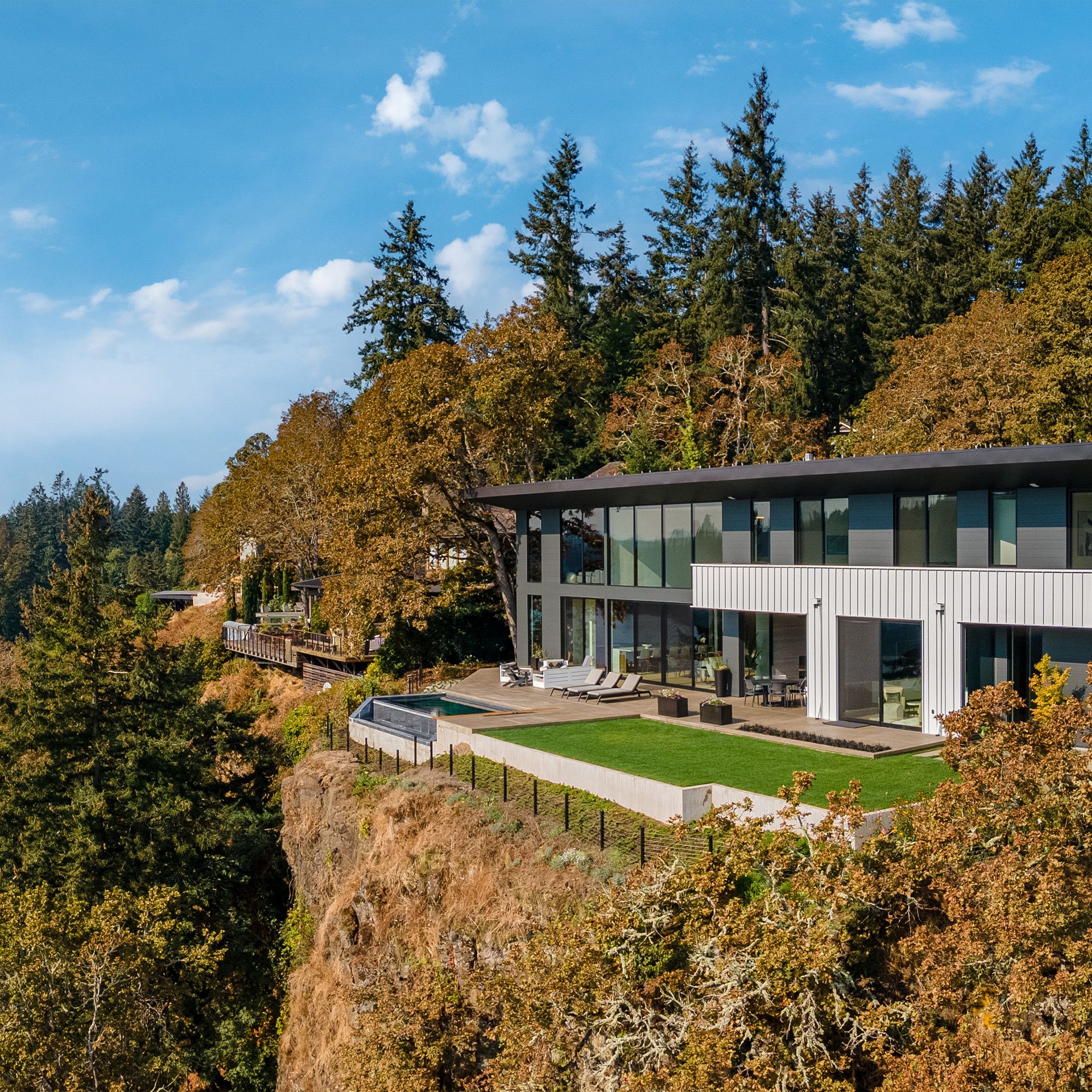
Maxing the astounding lake views while blurring the lines between indoor spaces and outdoor living
