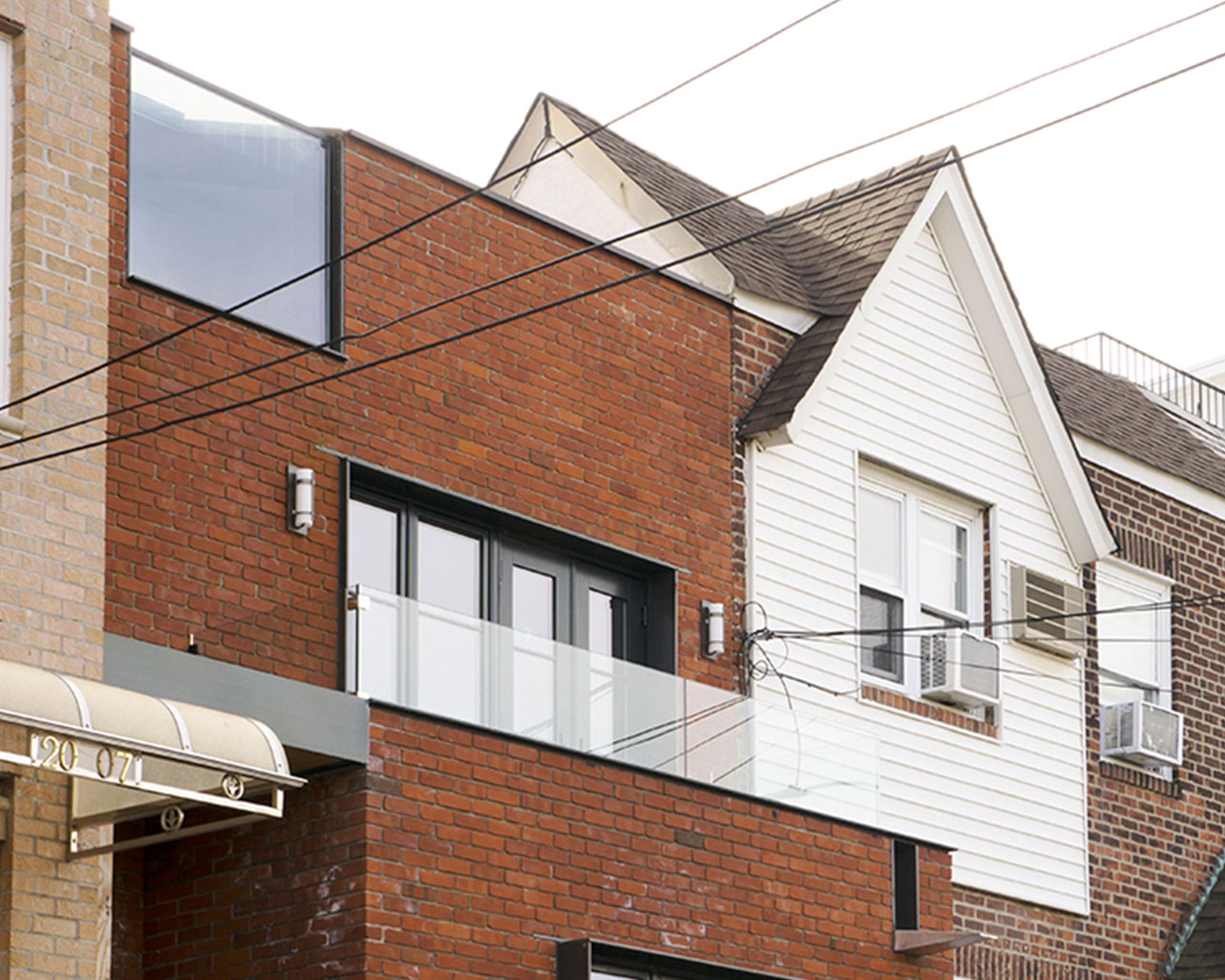
The Astoria Townhouse is located in the Astoria neighborhood of Queens, where long blocks of attached houses form bucolic, iconic neighborhoods.
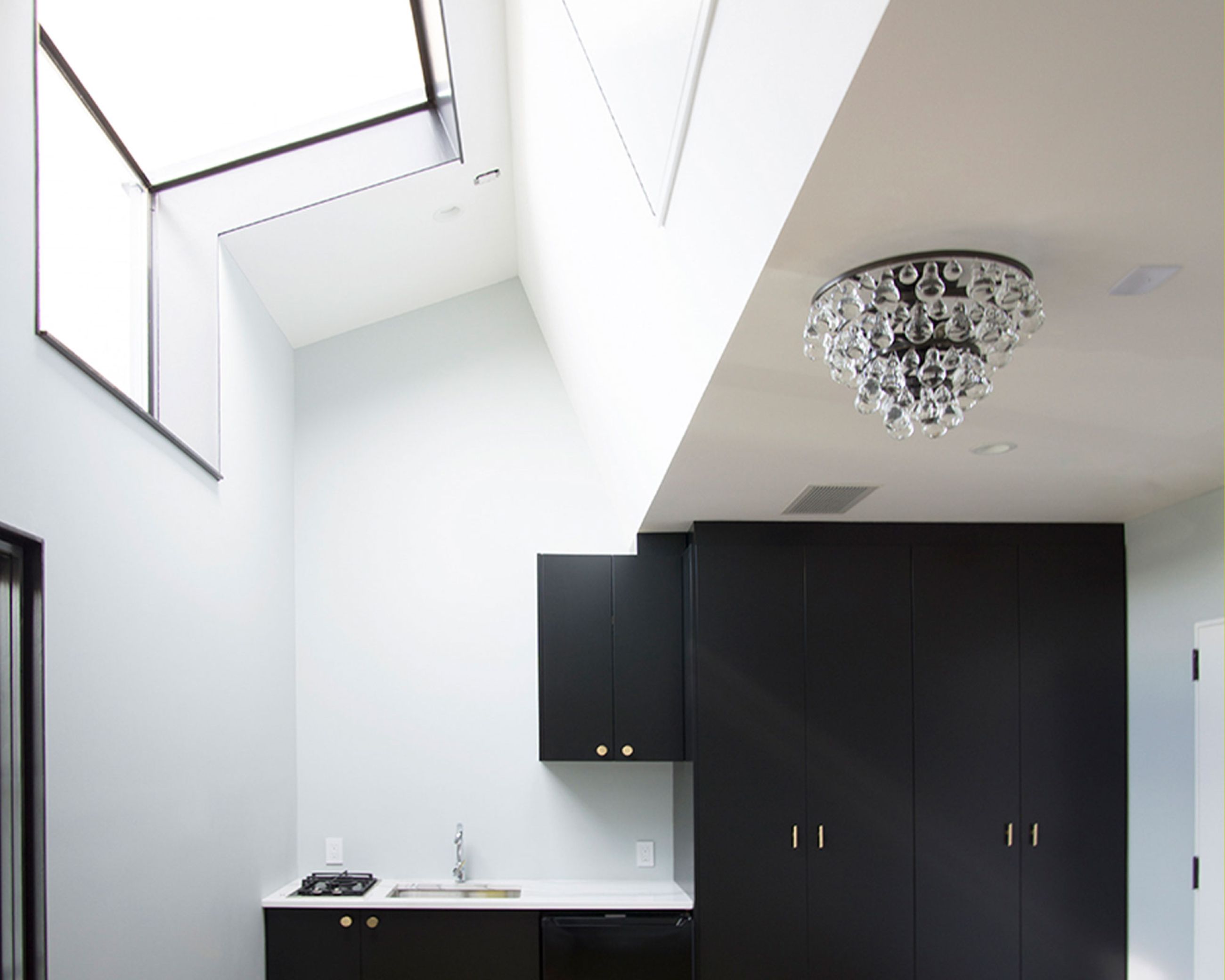
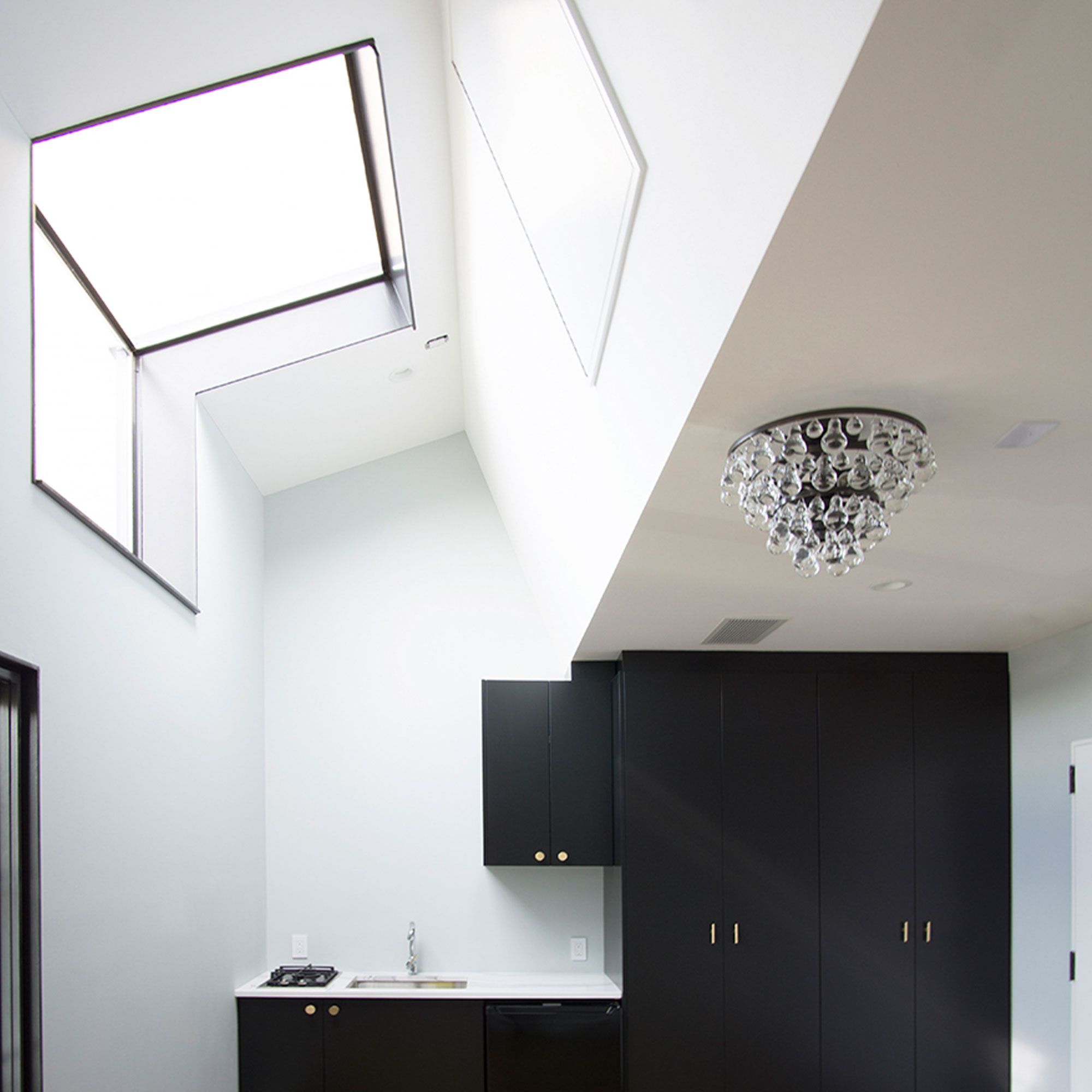
This specific residence is situated in a unique break in the fabric. On the one side, the block of houses is stepped forward. On the other, a single house is built out to its maximum zoning envelope. The resulting situation left this residence without direct sun or any presence to its front yard.
To mitigate this, the proposed design acts like a ‘spatial stitch’ to bring the house forward, and creates multiple levels of interior and exterior living for the two-family residence. This approach continues in the creation of unique wall-to-roof skylights that give extra access to direct sunlight and daylight for the residents, while still maintaining the contextual brick neighborhood façade.
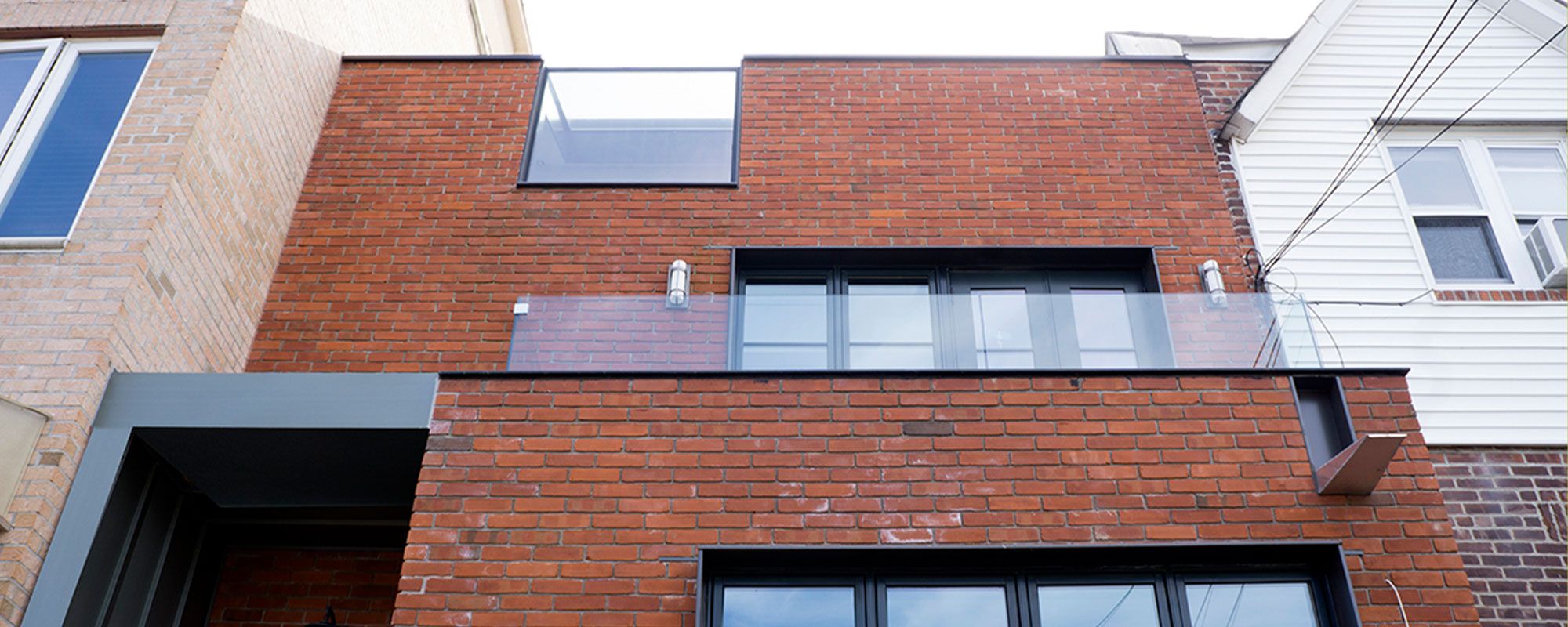
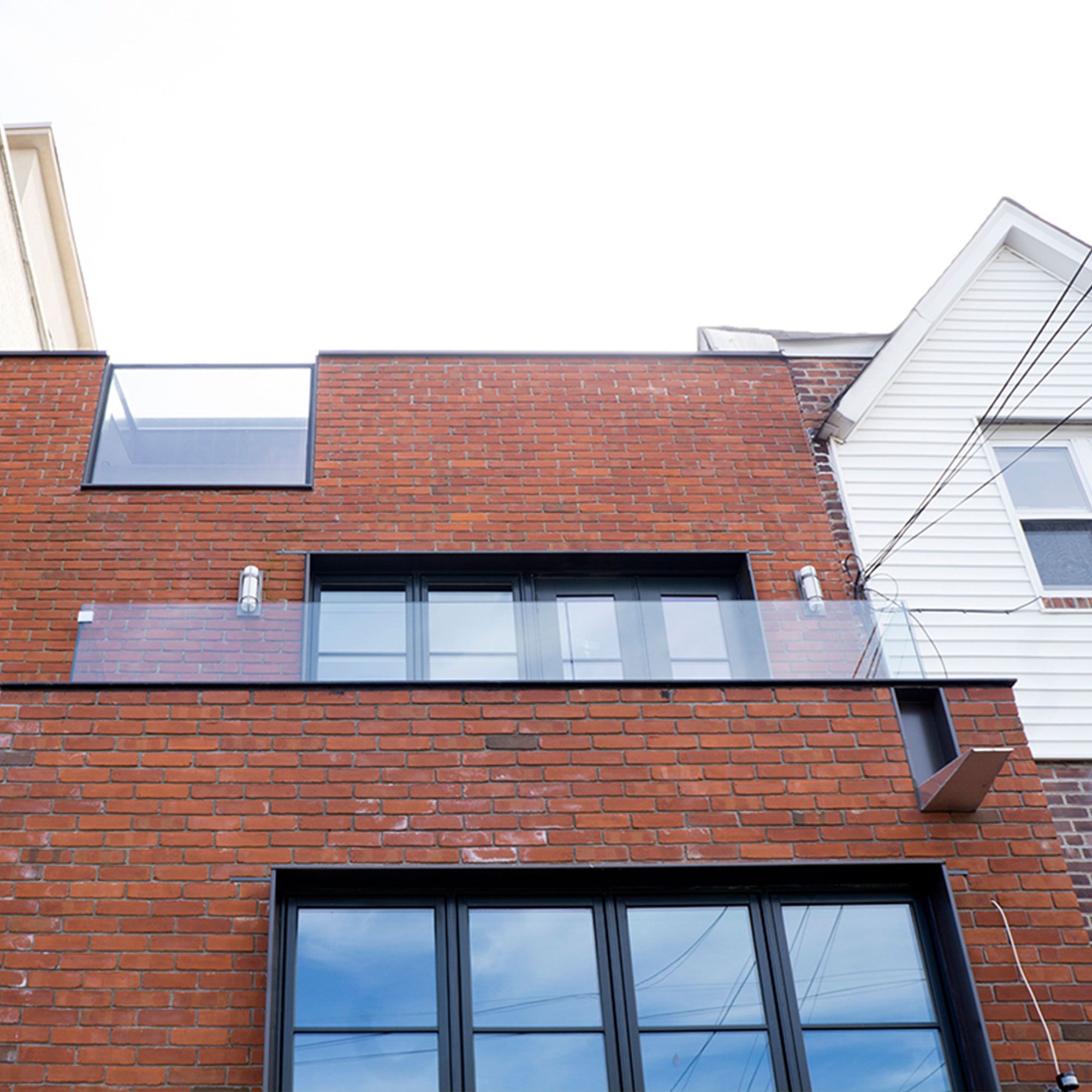
This residence reasserts itself on an iconic residential street in Astoria by combining contemporary massing and contextual materials to form a unique and novel ‘spatial stitch’