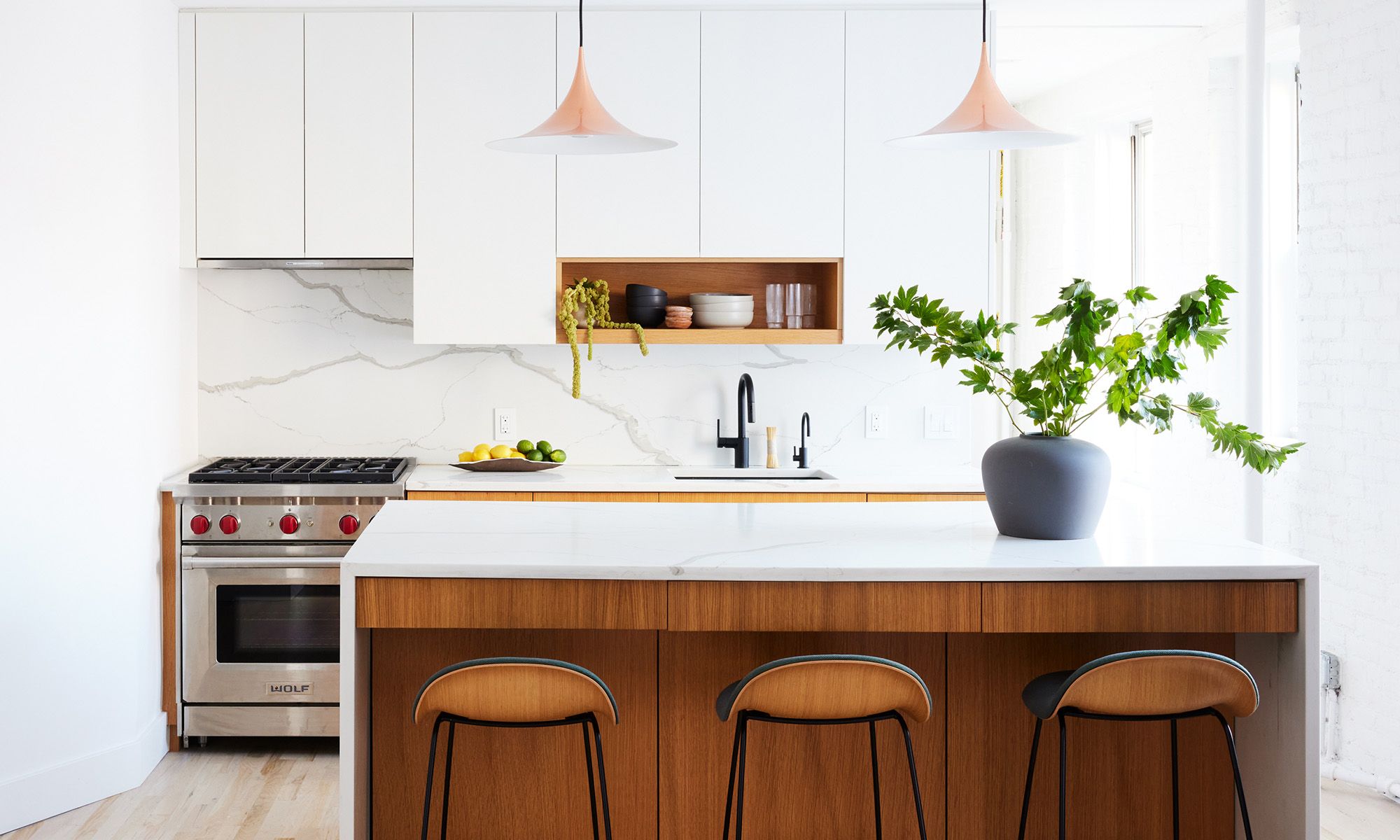
New York City apartments are notoriously confined spaces, and this West Village residence was no exception.
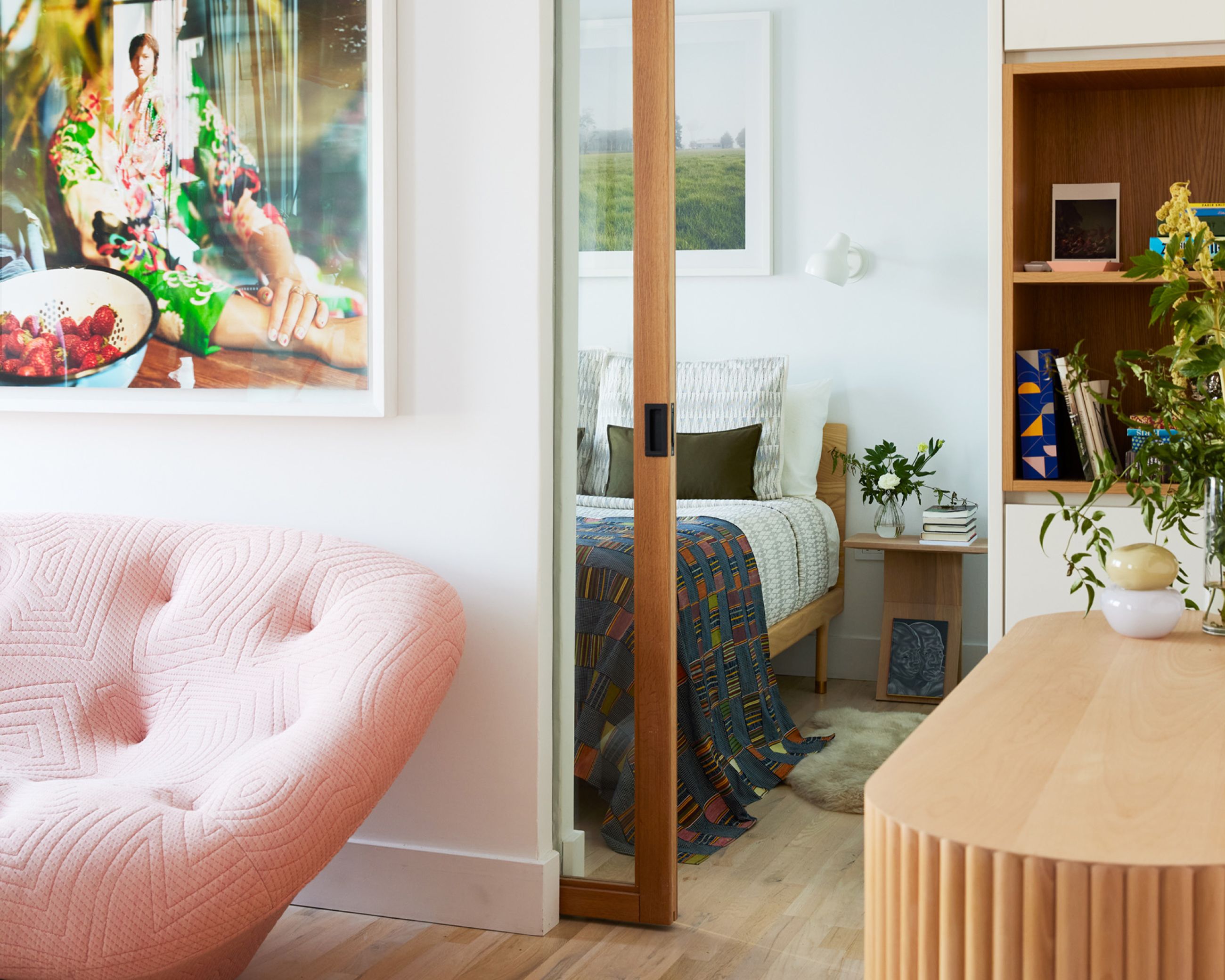
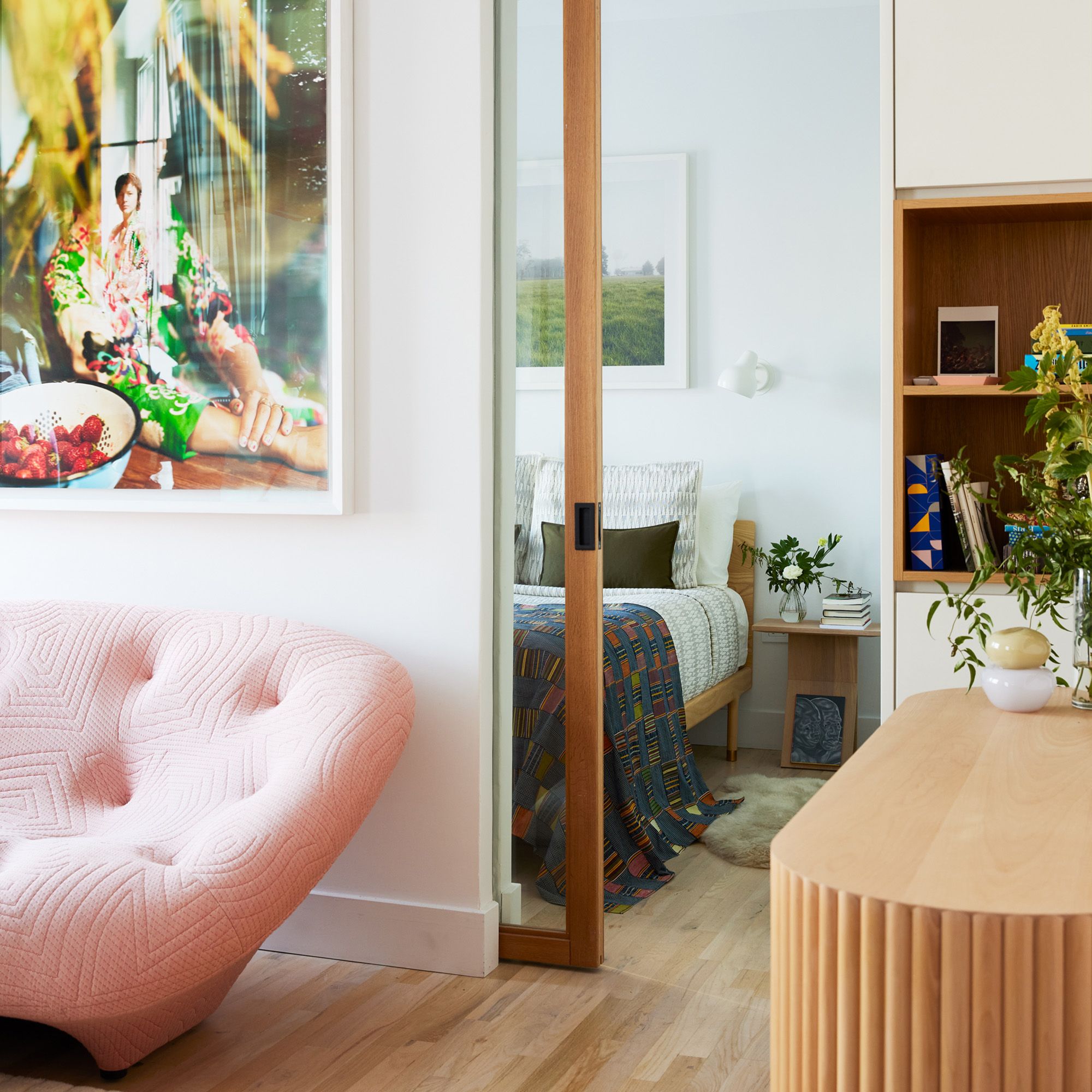
This apartment had the unique condition of having the length of the space along a windowed wall. It, in turn, held a series of small rooms including a small kitchen in the back, a cramped bathroom separating the living space, and a tight bedroom with limited storage.
Method Design reconceived the apartment by flipping the location of the kitchen and bathroom and removing both from the length of the windowed wall. This allowed us to craft a space along a light filled corridor, combining the kitchen and living room, and providing an expansive sense of space given the constraints. Millwork and strategically situated pocket doors allow the space to close up for privacy or open up to maximize every possible inch of space.
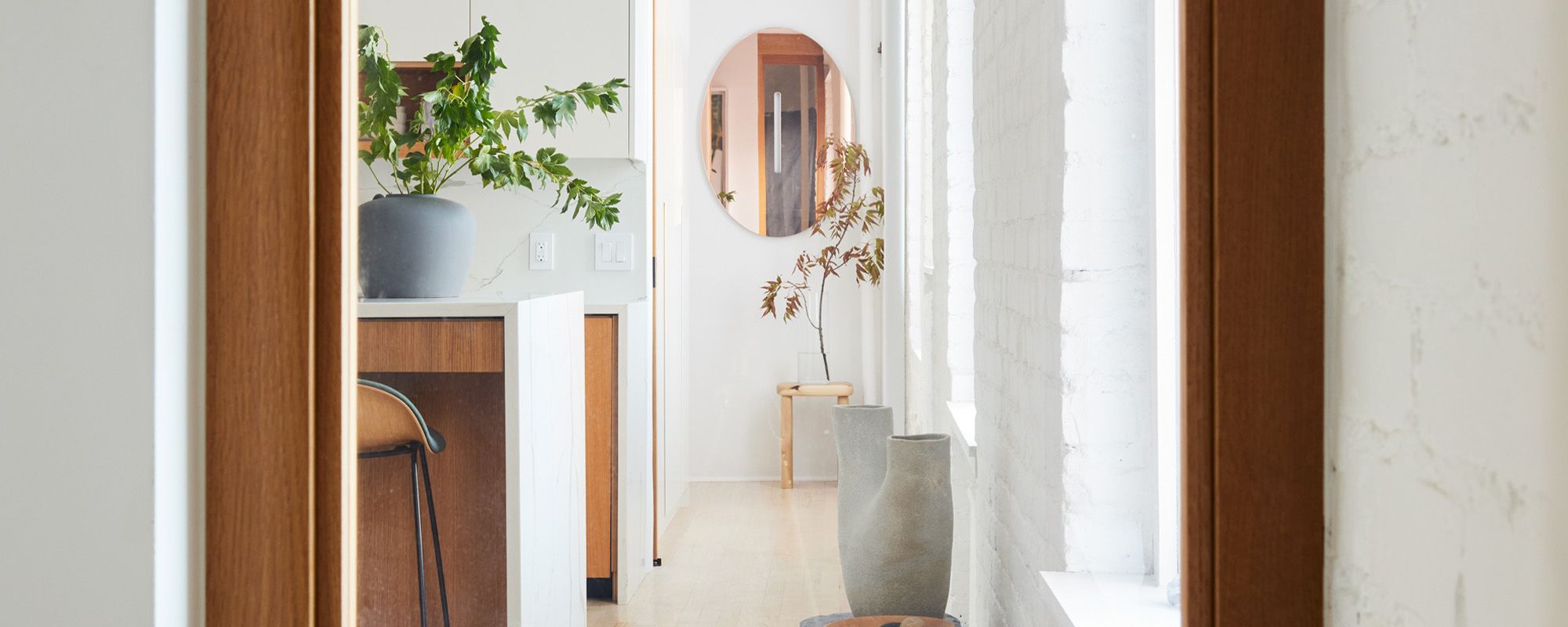
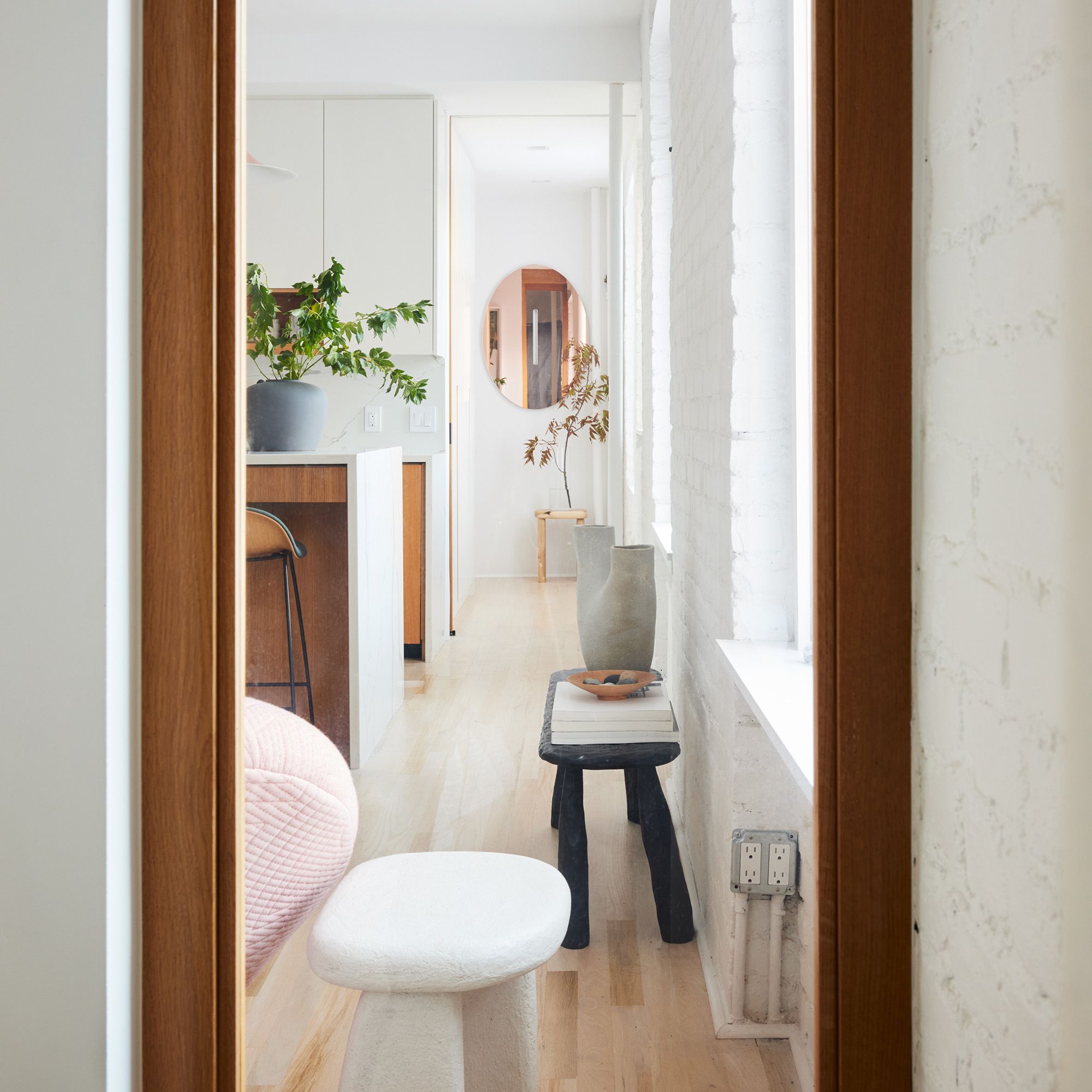
This apartment was recrafted along a light filled corridor, combining programs, opening views, and providing an expansive feel