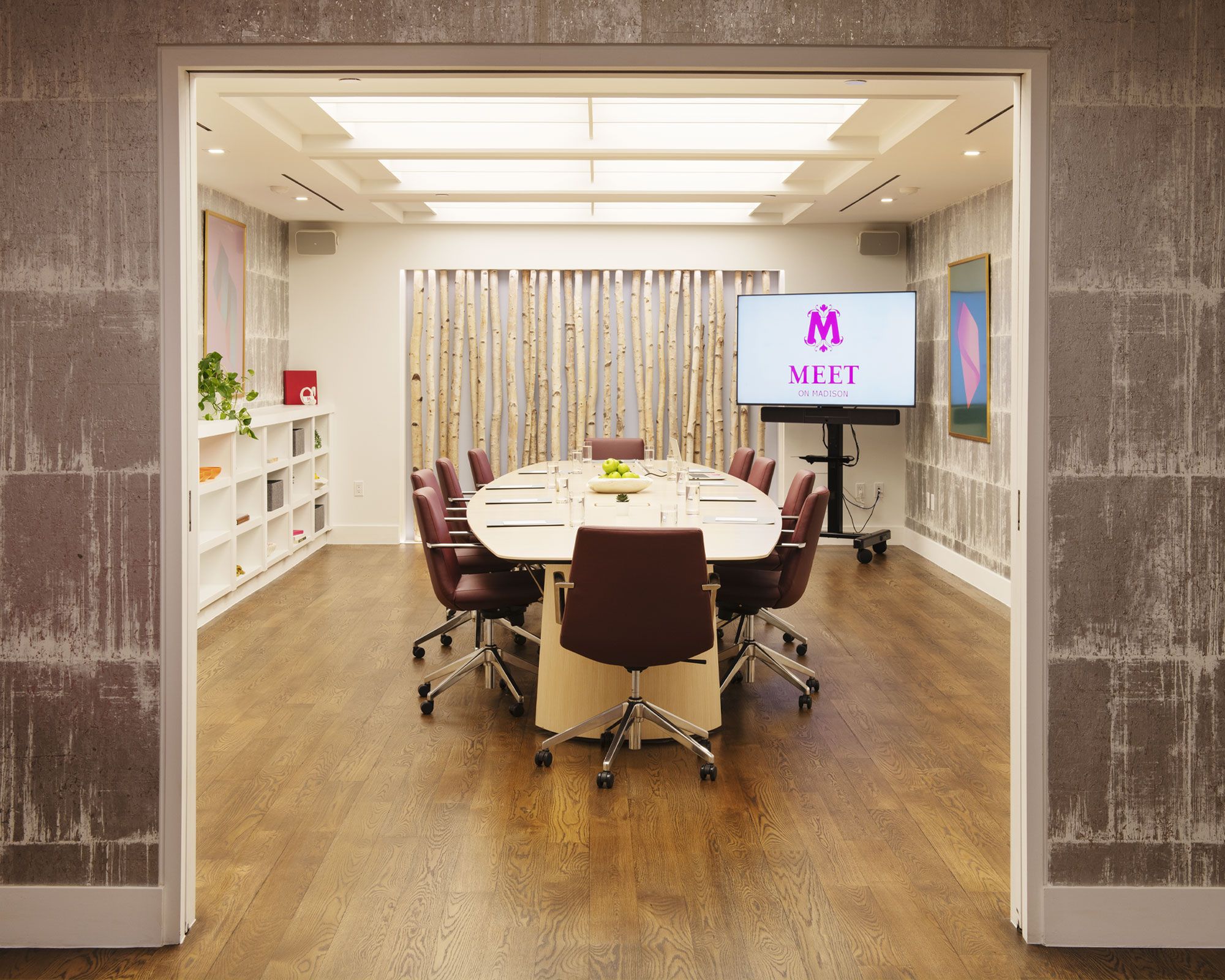
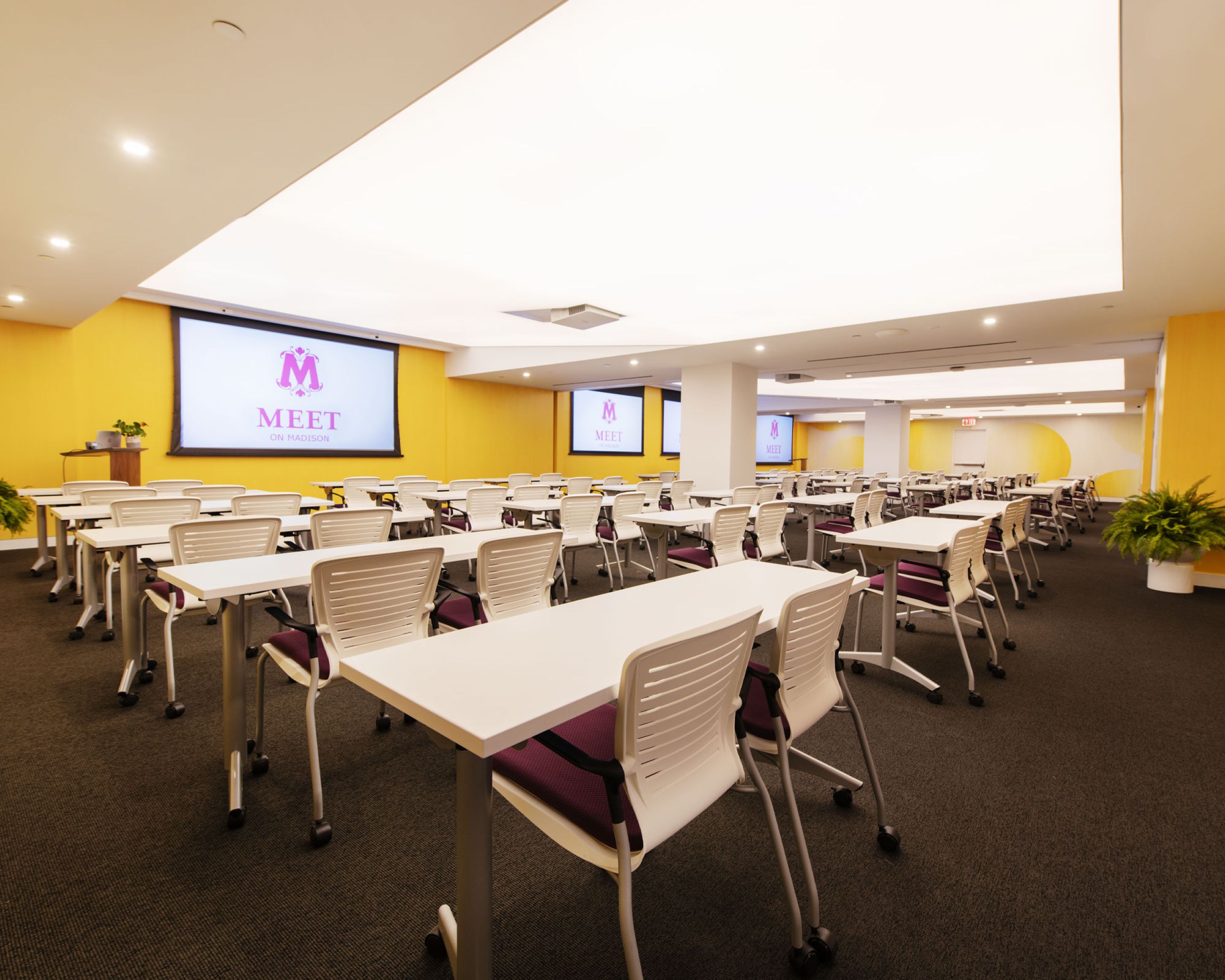
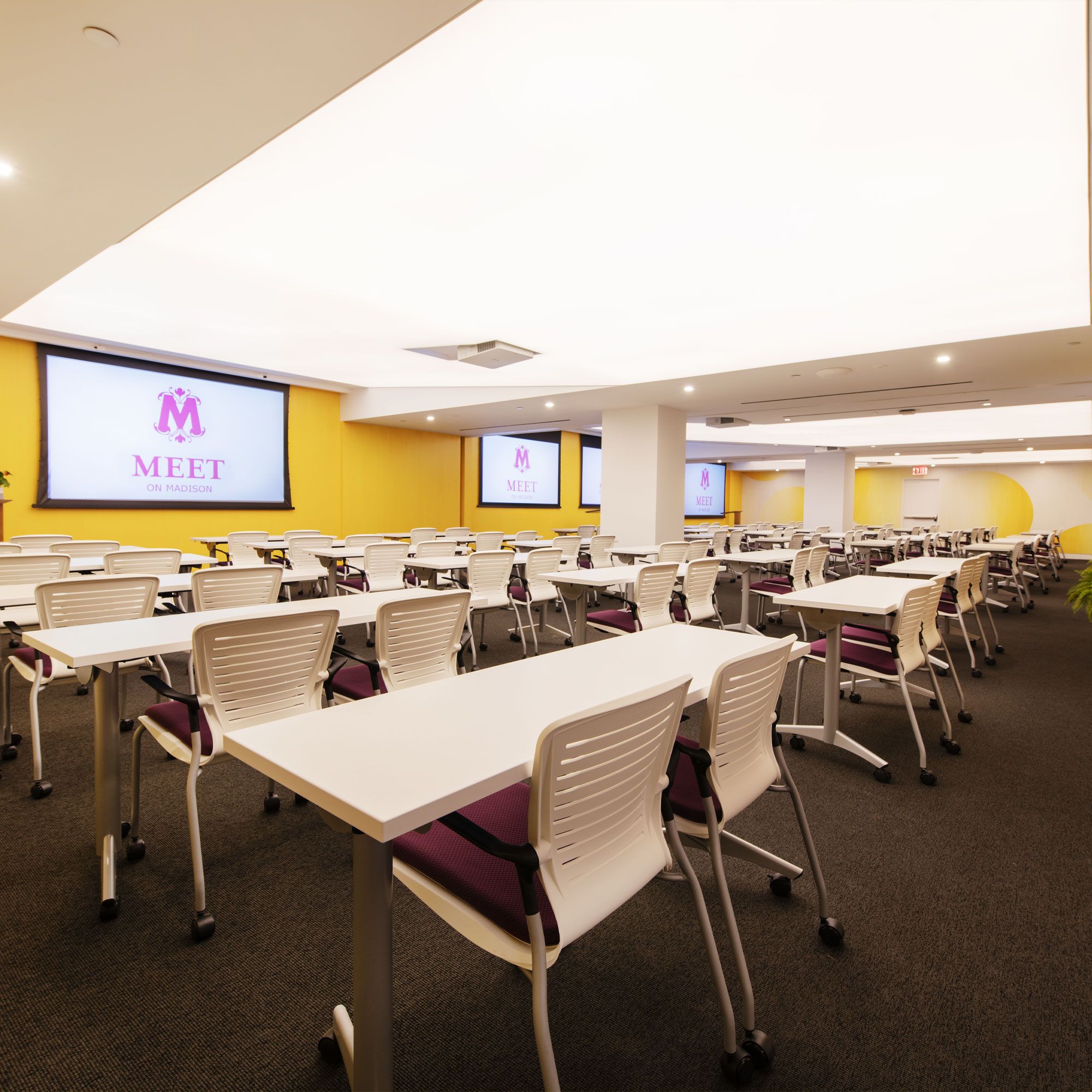
The space is comprised of (4) large configurable and flexible meeting areas, as well as a large dining room connected with social hub spaces. To enhance the environment of the meeting rooms, a series of lightwells and luminous ceilings are used, while brightly lit nooks house art, sculpture, and photography in the social ‘Salon’ spaces.
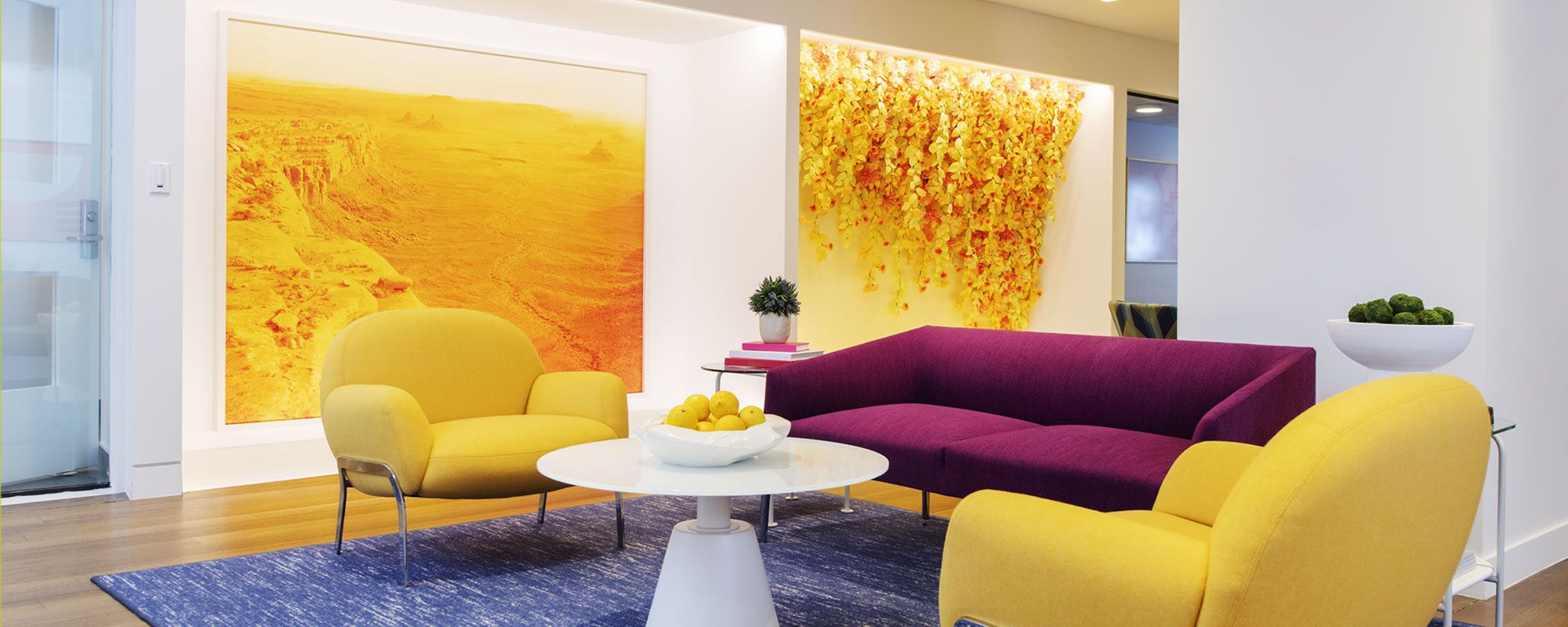
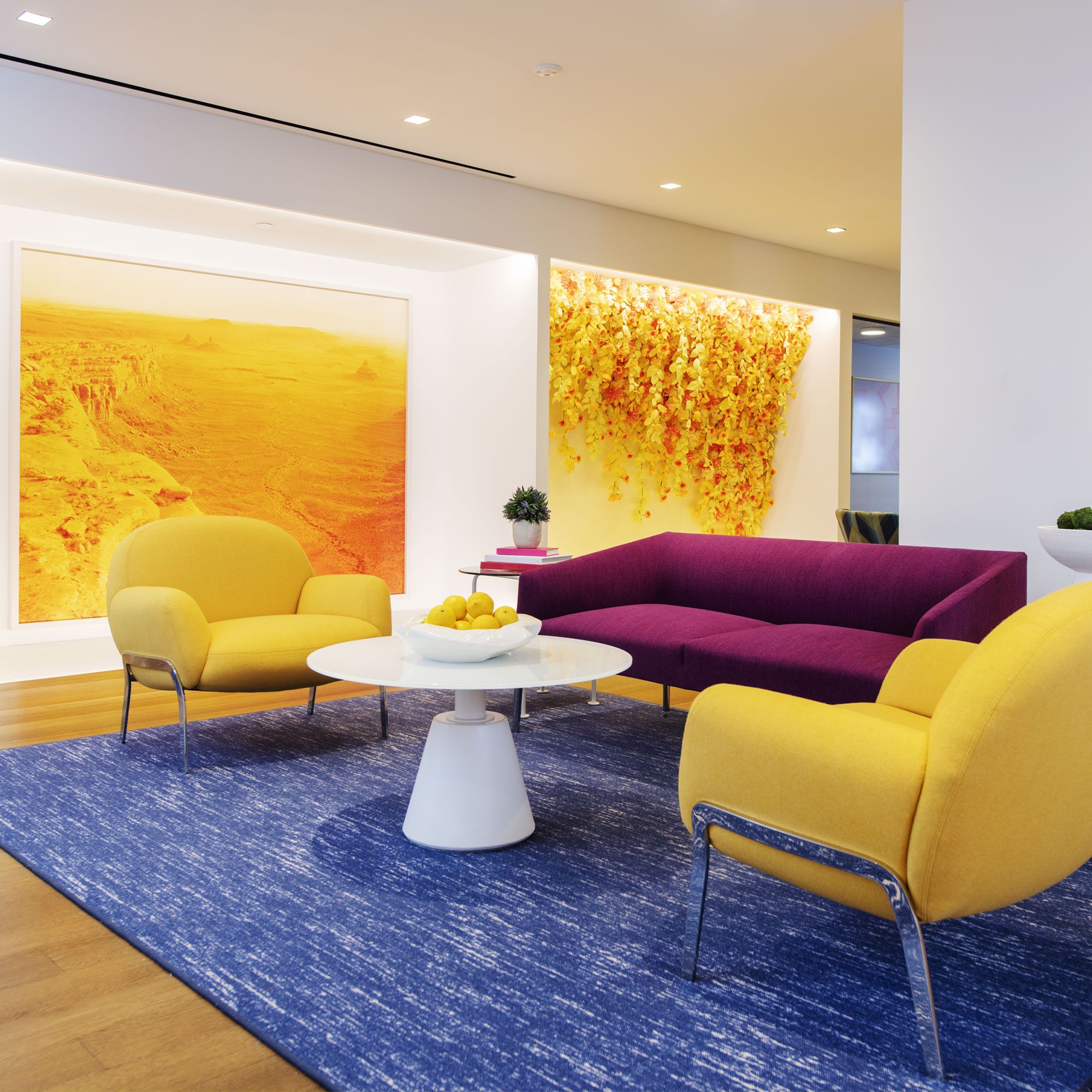
An exporation of the use of light and space to create intimate social and gathering environments