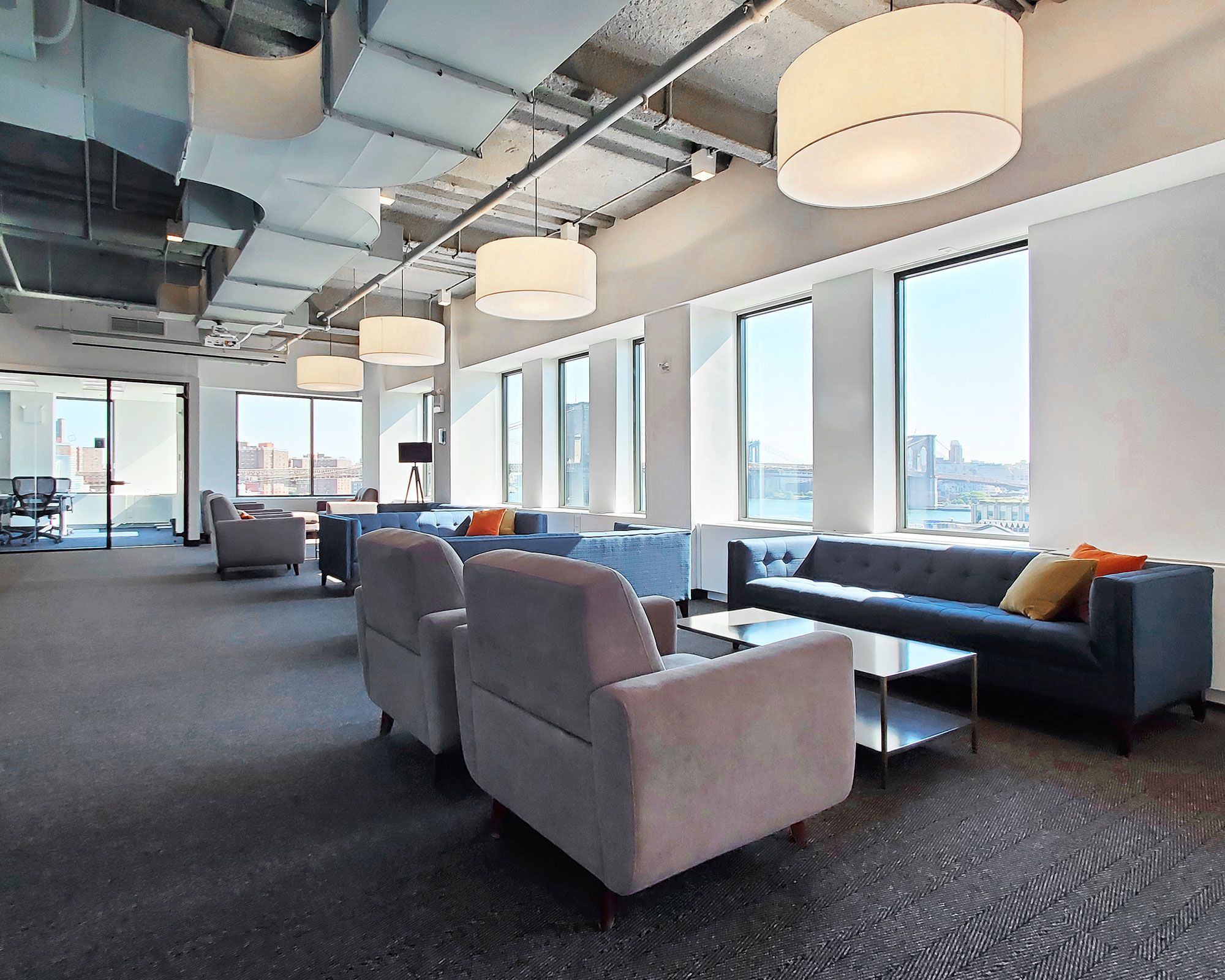
iMentor–a not-for-profit organization whose mission is to build mentoring relationships that empower students to succeed–hired Method to help design their new office.
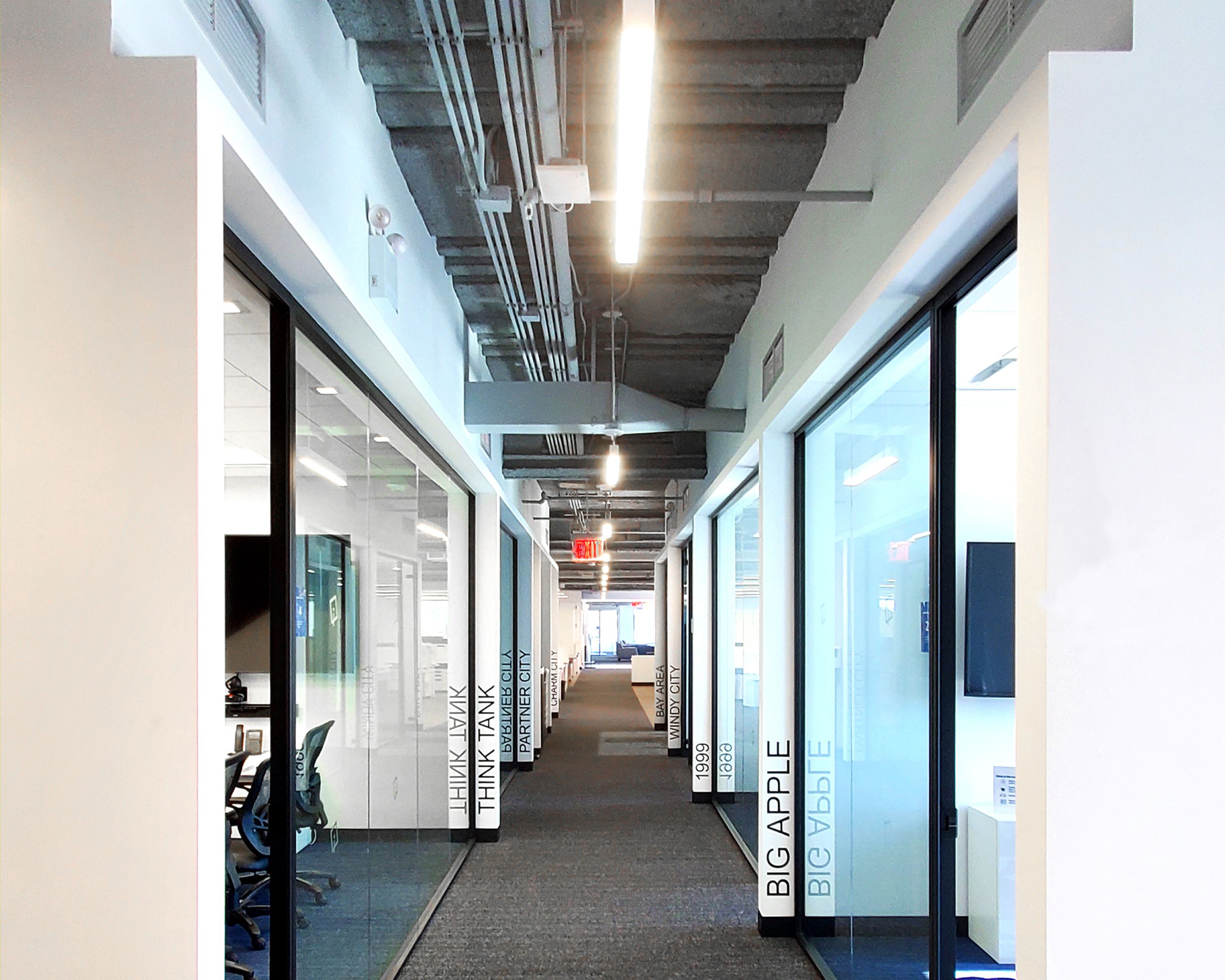
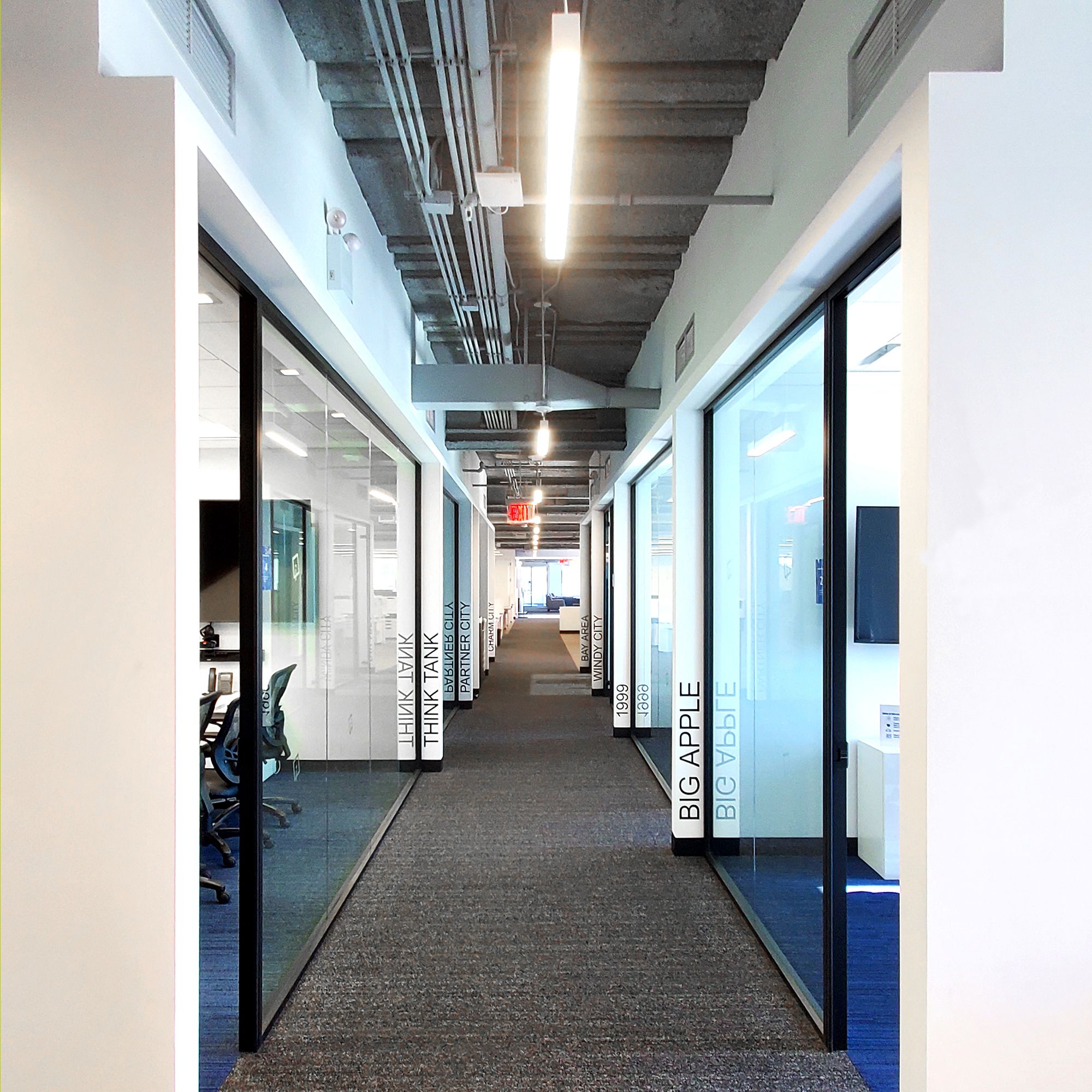
Method’s analysis of iMentor’s pedagogy and operations structure produced a planning strategy that creates non-hierarchical workspaces to encourage communication between their ever-growing staff as well as casual spaces for mentee meetings.
Key to their mission was the design of a series of common spaces that would allow the hosting of onsite events between mentors and mentees. These spaces were developed so that they could provide flexibility in use by transforming a series of movable walls to open or close as needed.
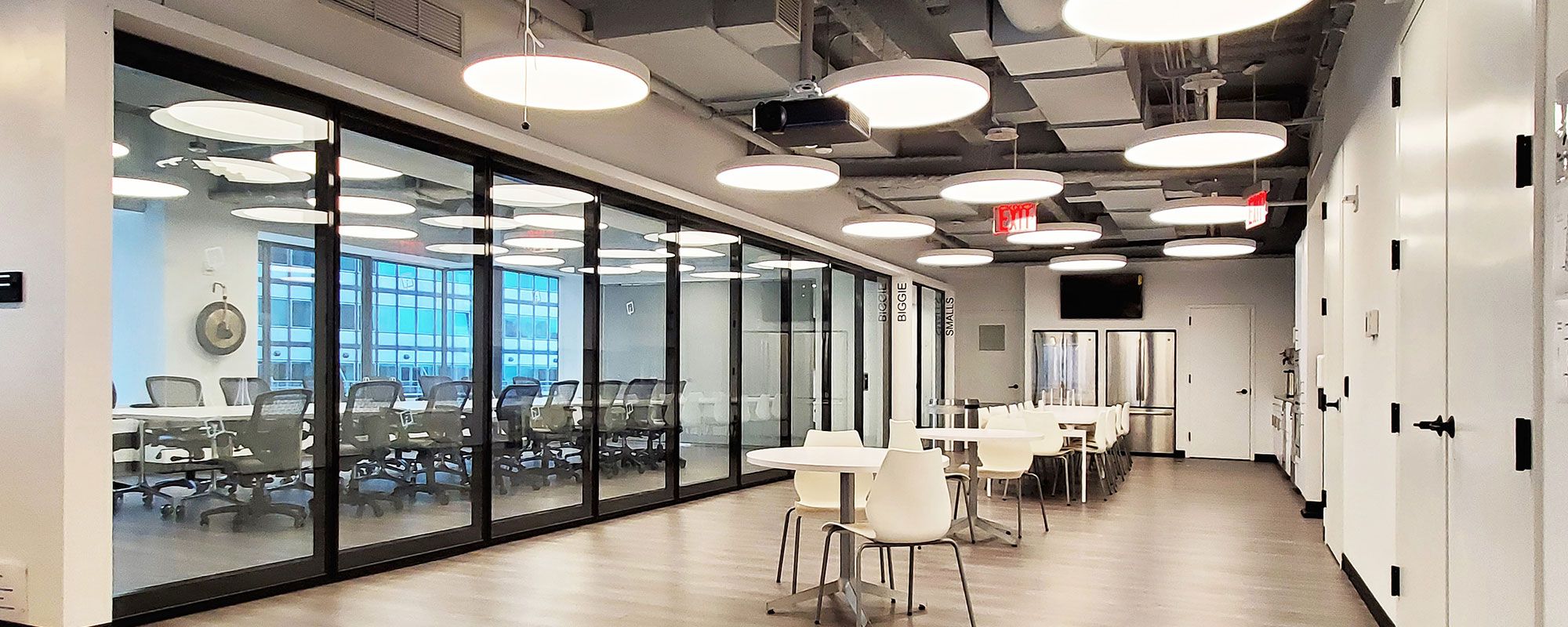
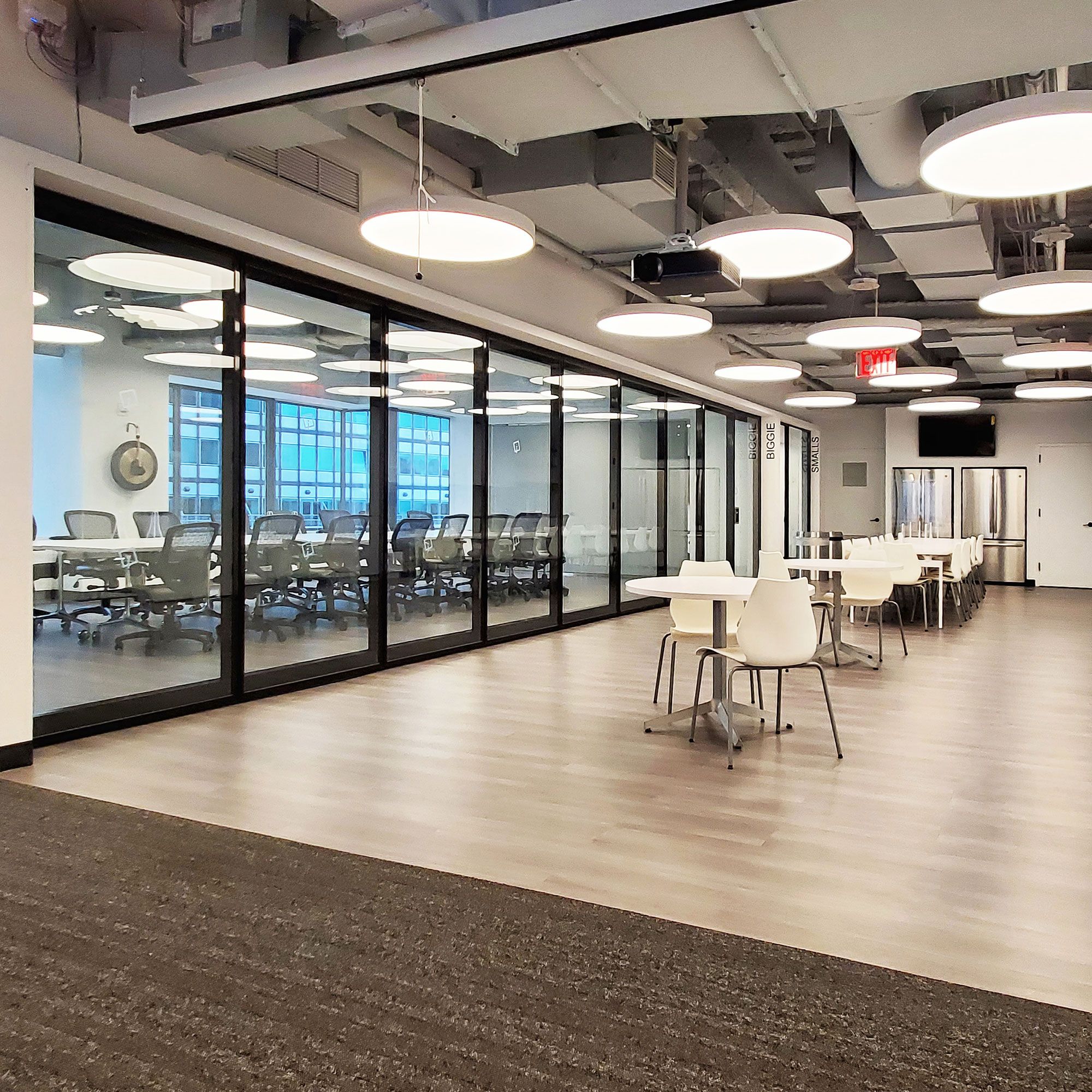
A series of spaces that use non-hierarchical spatial planning to promote collegial and casual interactions amongst the staff and the mentors/mentees