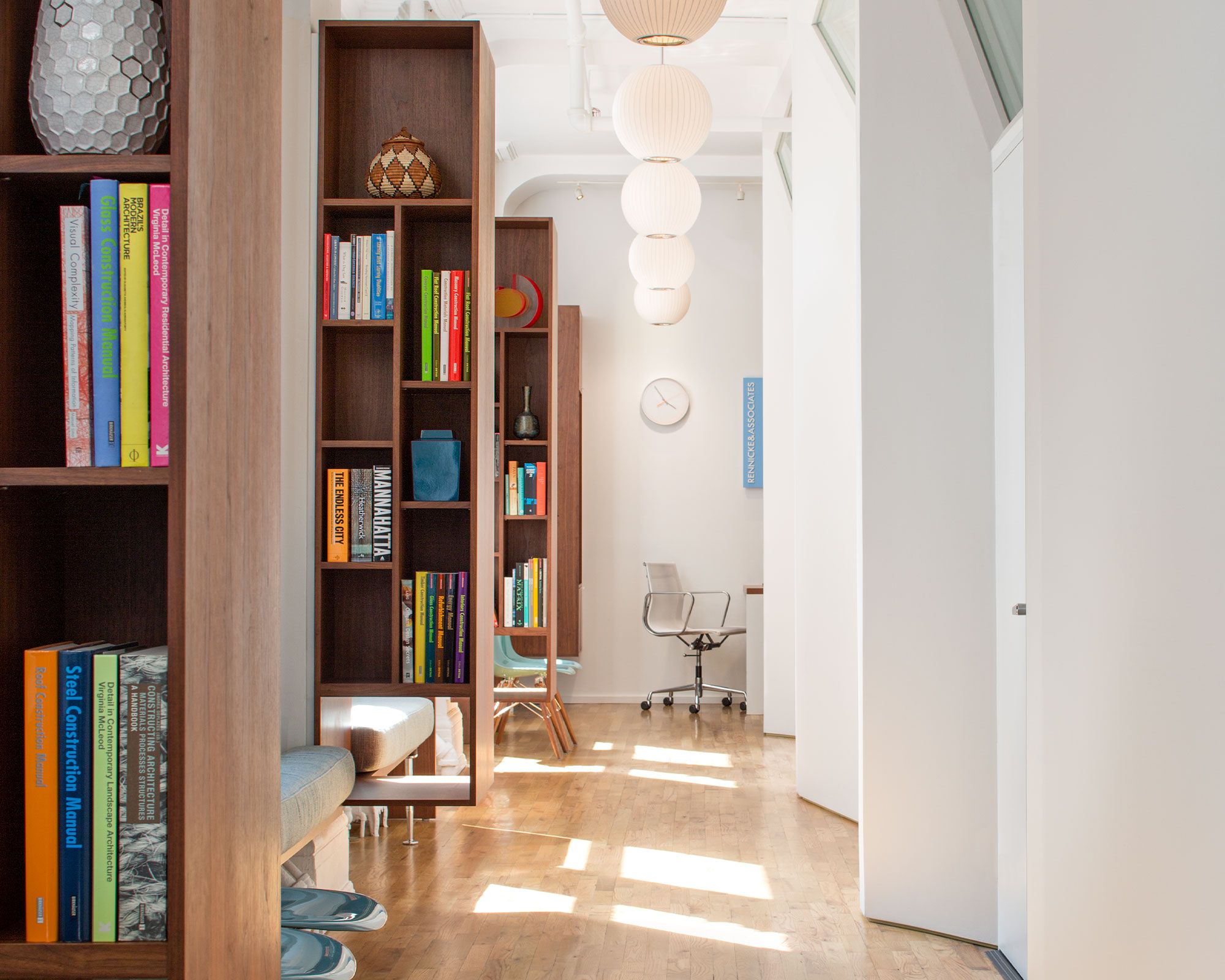
This project for a group-practice psychology office allowed our studio to interrogate the cause and effect of how a typical doctor’s office contributes to elevated levels of patient stress.
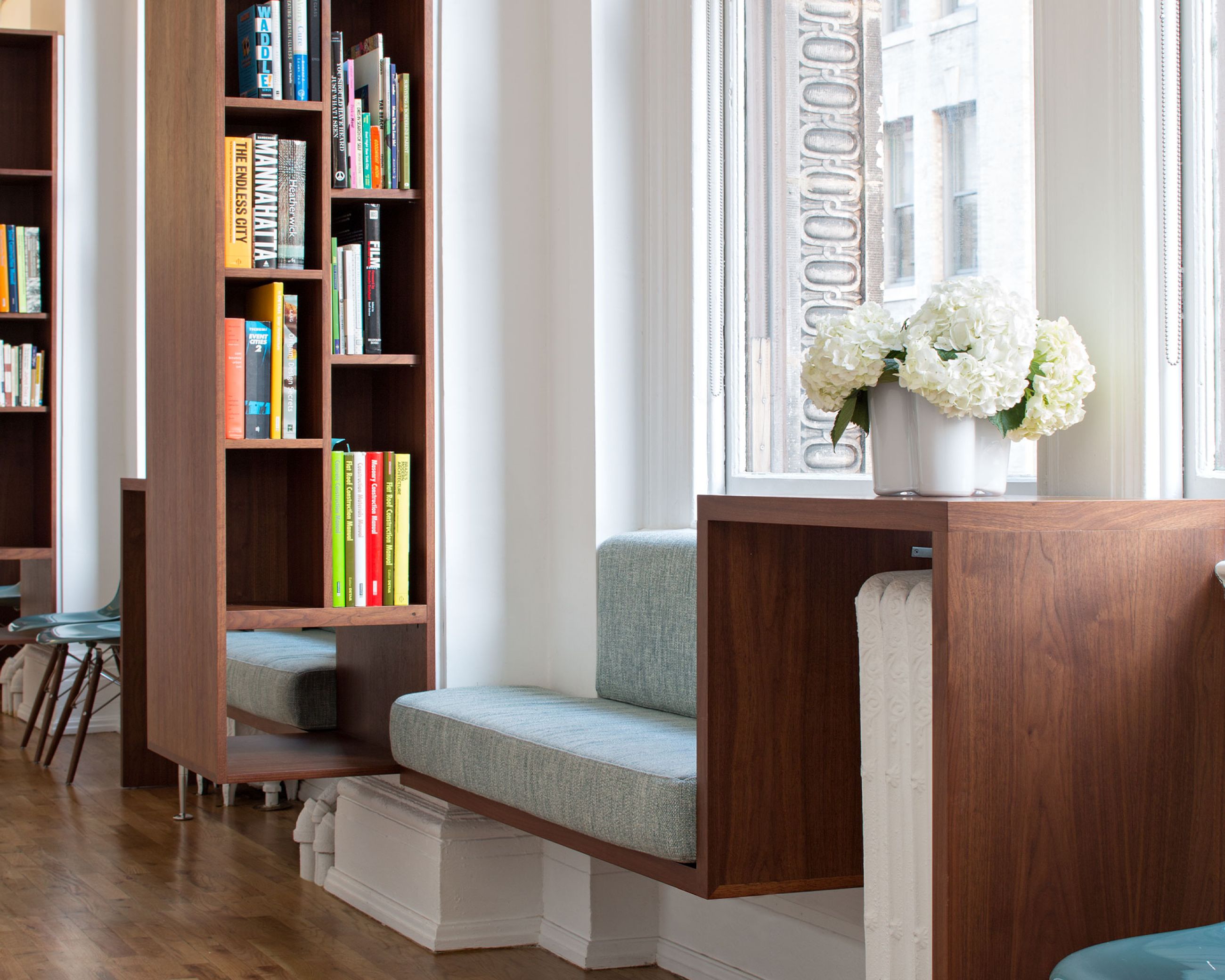
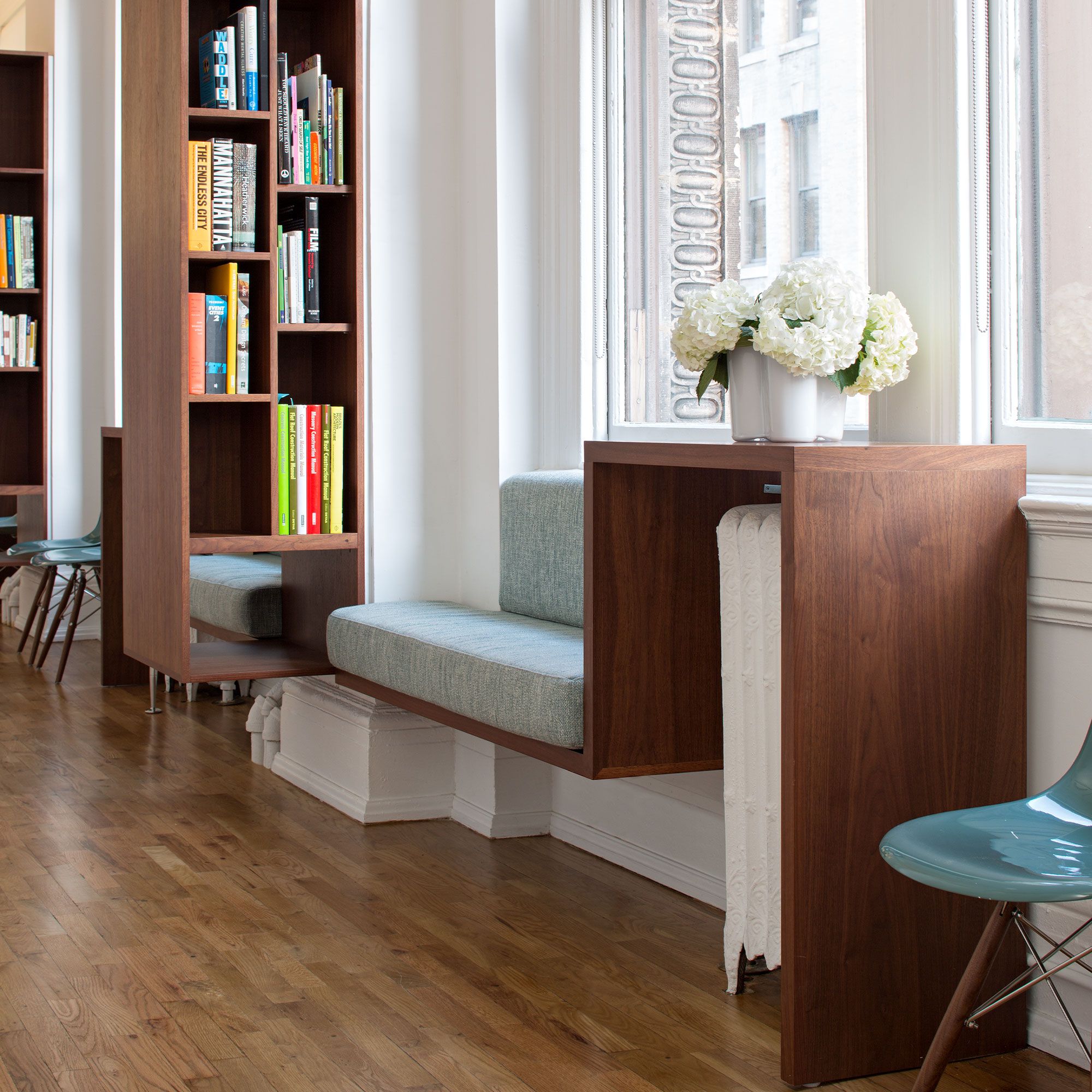
Our analysis identified areas of concern with respect to typical medical office ‘collective waiting rooms,’ and circulation that hides destination points and obfuscates natural light.
Our response was the implementation of a surface/landscape that organized the doctor’s offices to the dark side of the corridor but whose formal manipulation created mini-waiting rooms along a hallway oriented parallel to the exterior windows.
One panel of the tessellated vertical ‘landscape’ became a 10' wide trapezoidal window to allow indirect and controllable light into the office. The resultant spaces create the effect of aggregated stand-alone office and waiting rooms, strung along a continuous ribbon of custom millwork in harmony with the building‘s pre-existing interior features.
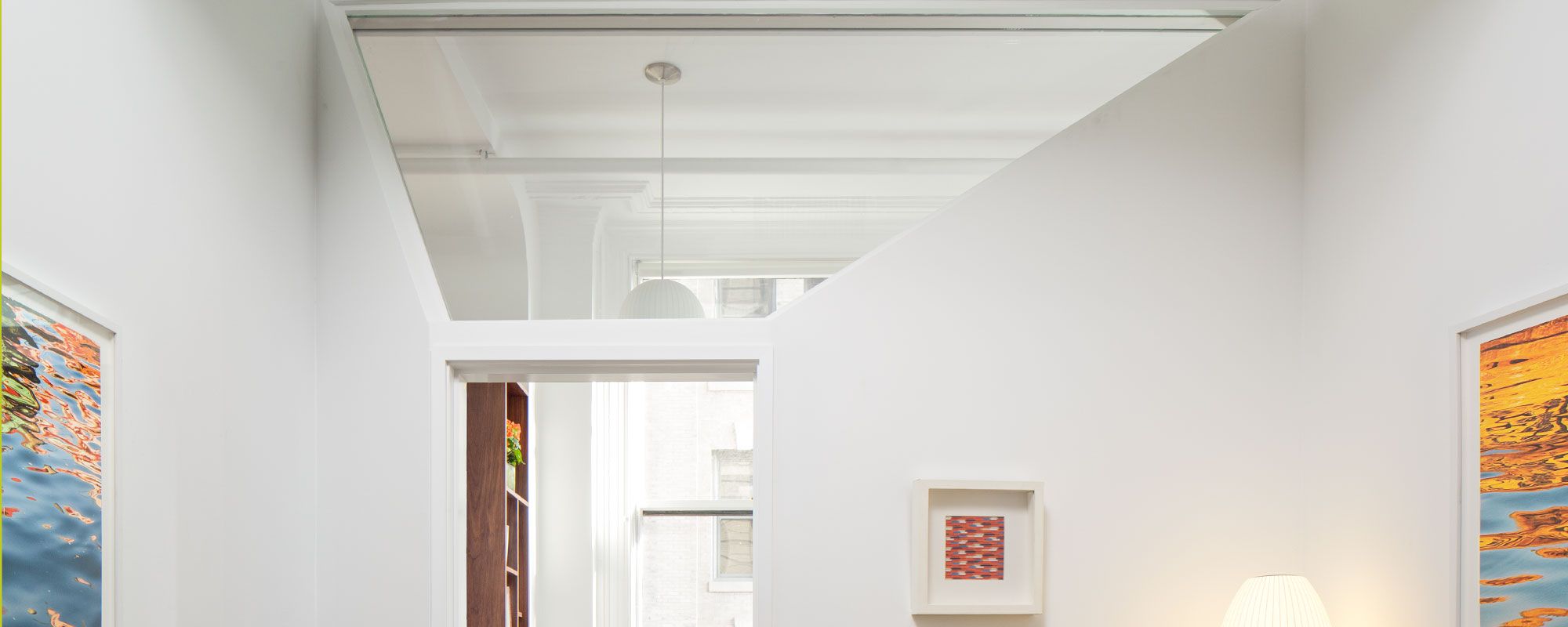
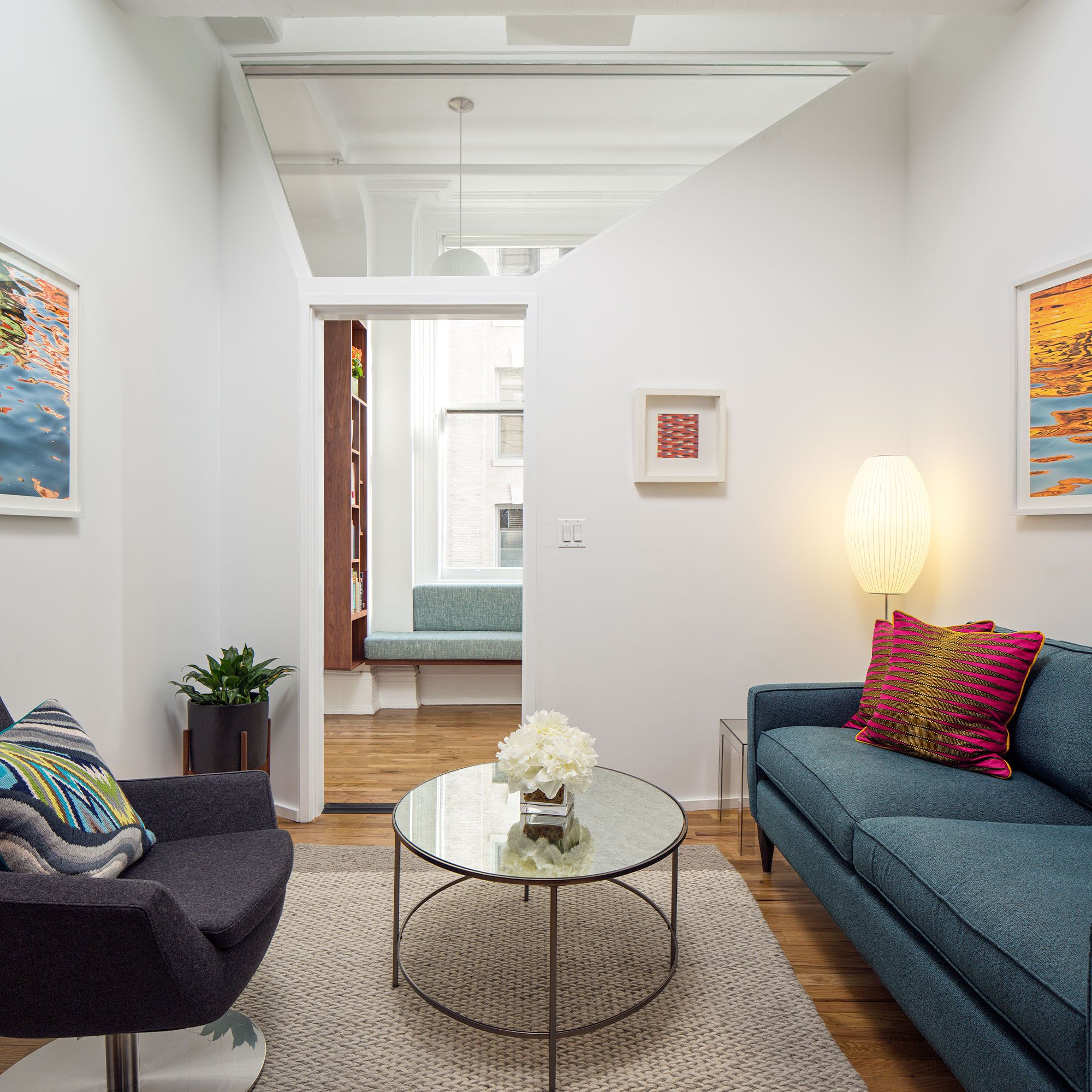
A tessellated vertical ‘landscape’ using large windows to allow indirect and controllable light into otherwise dark psychology offices de-stresses clients and creates a new treatment experience