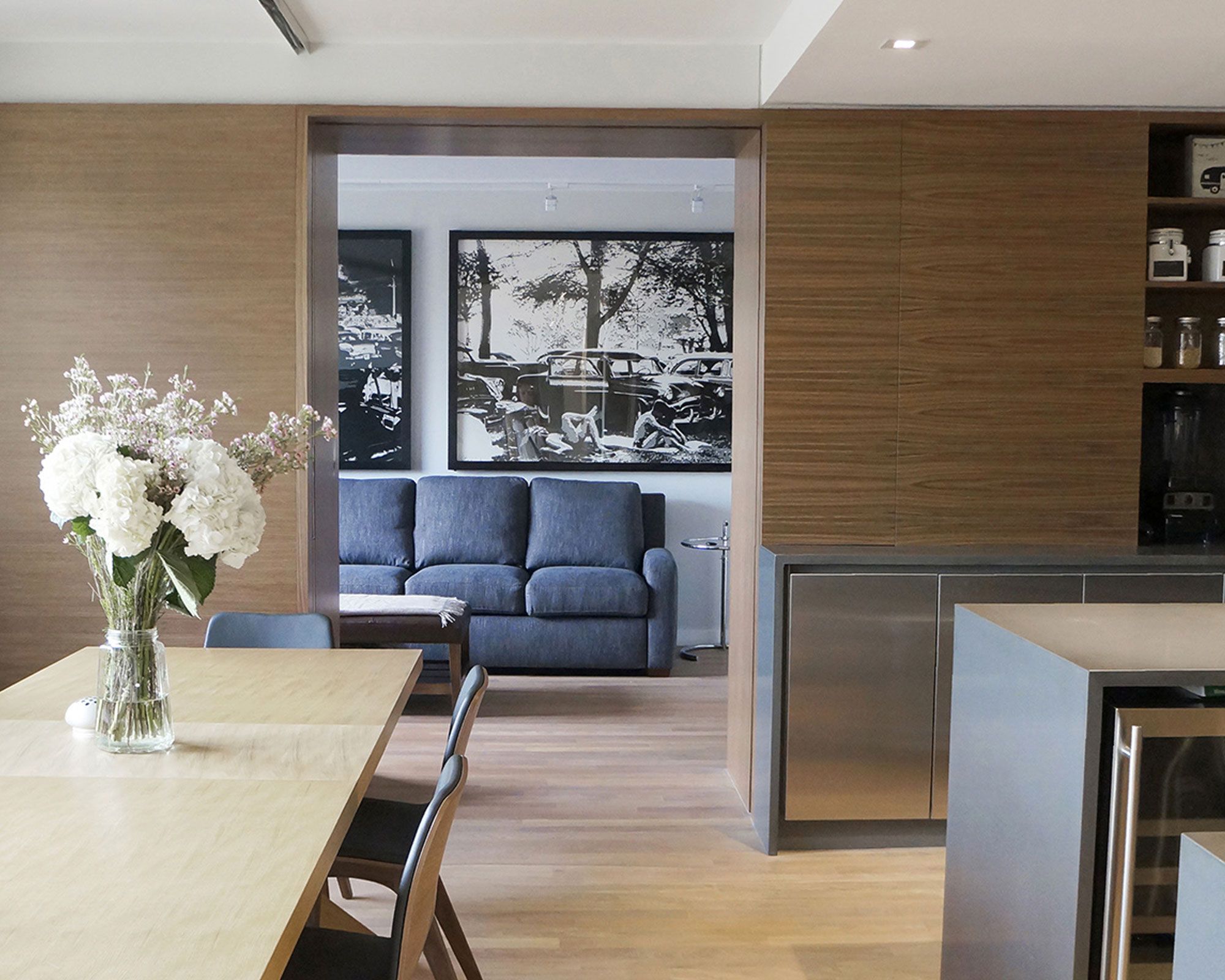
Method Design was approached with the desire to renovate an existing residence while rethinking the functionality of the space.
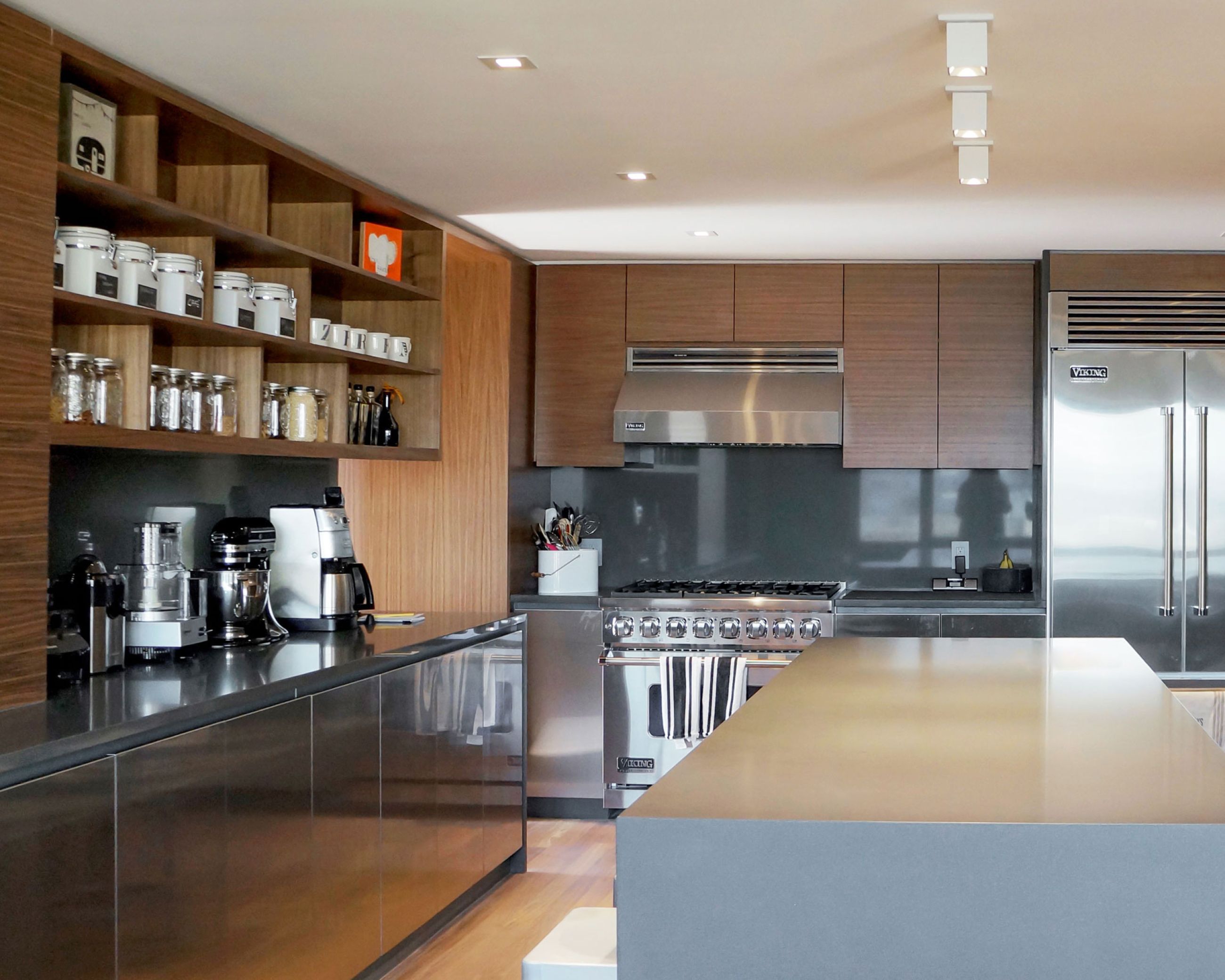
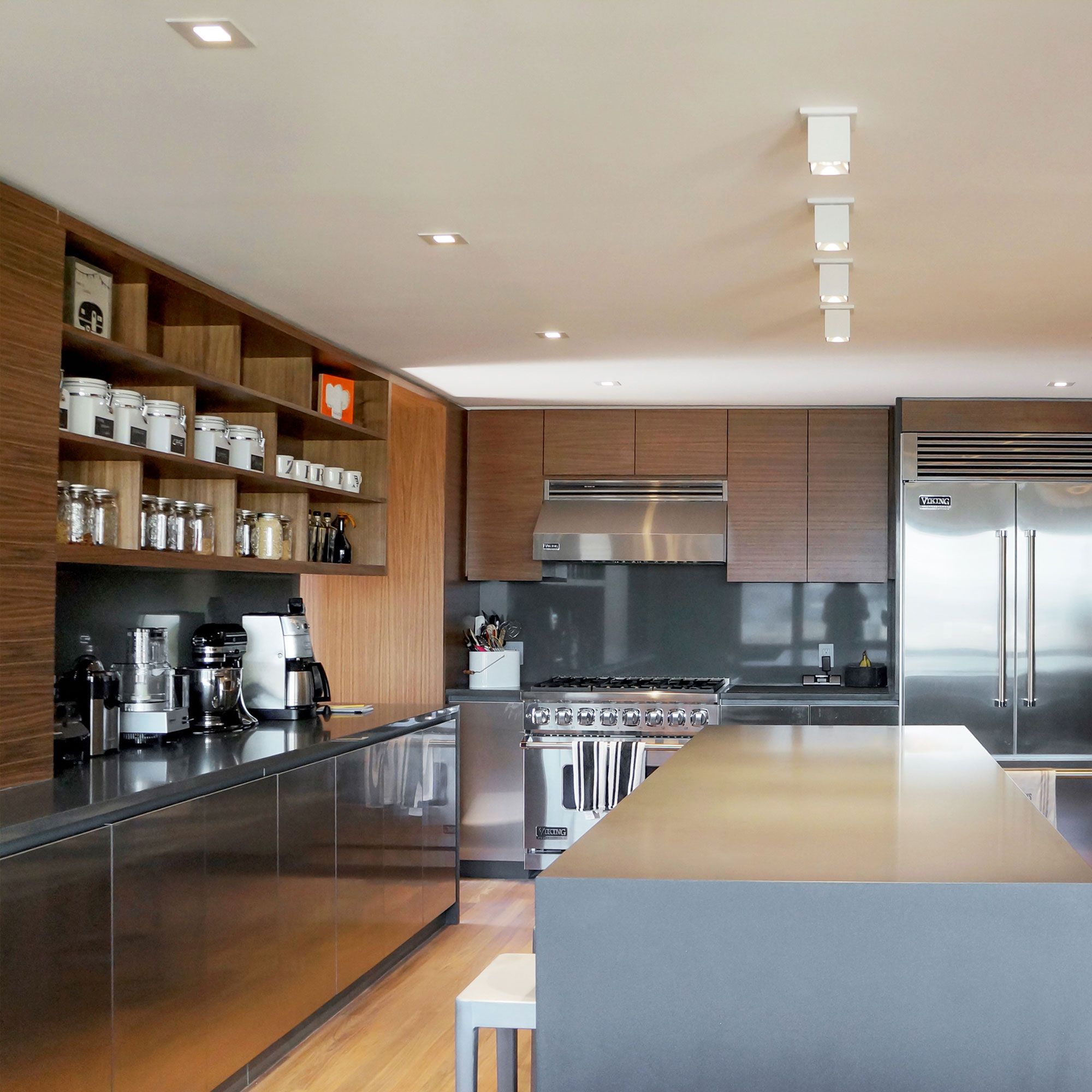
The residence is divided into (3) main functional striations–Public, Informal, and Private. The striations are created using distinct architectural boundary conditions–gallery wall volumes, as well as a thickened library media wall. The private area is reorganized along the existing corridor in a clarified and minimal form.
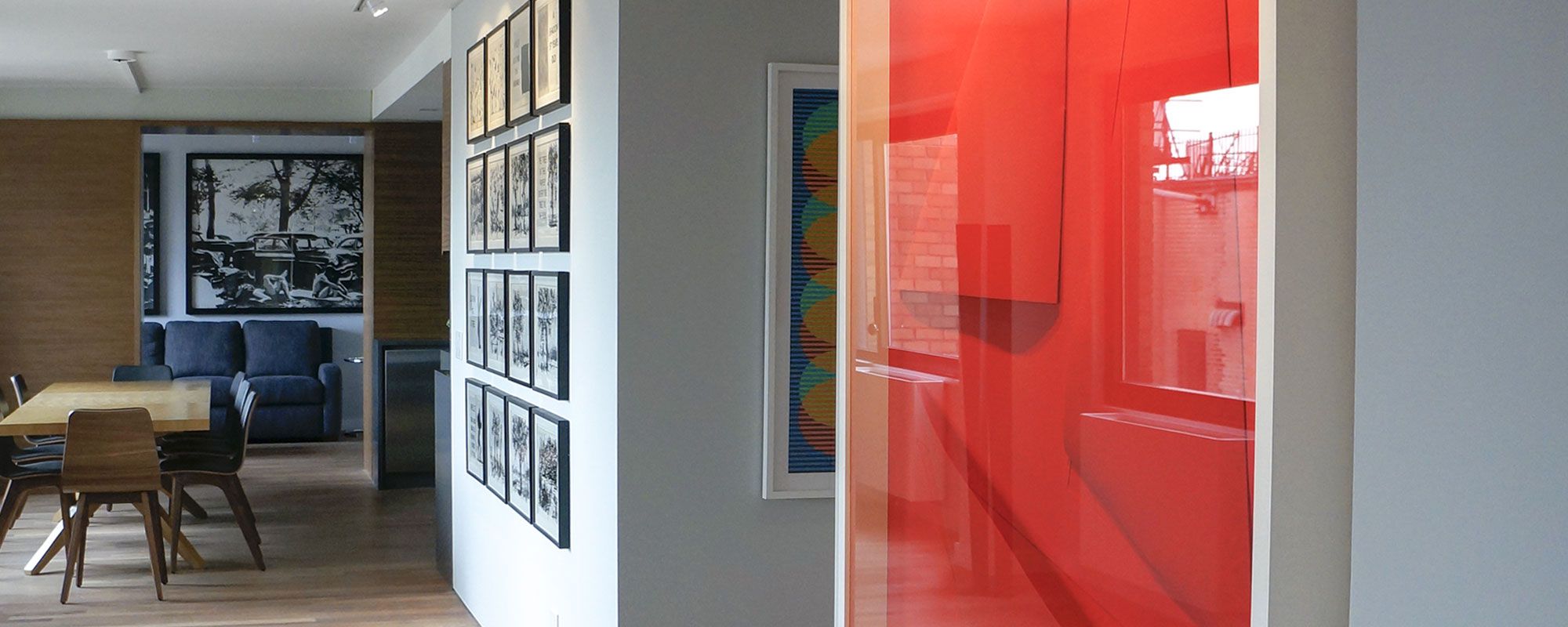
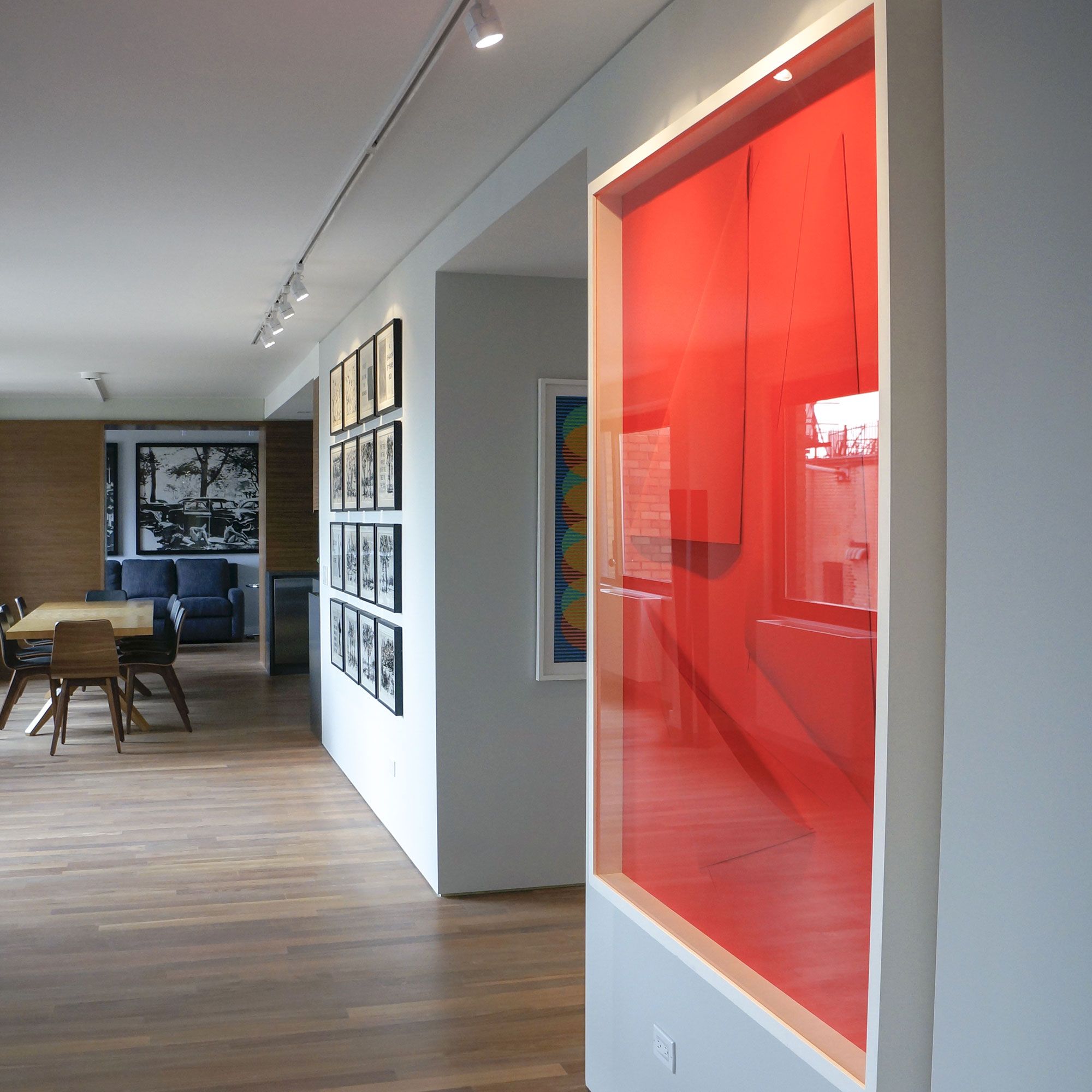
Innovatively uses wall and gallery sequences to organize a residential space